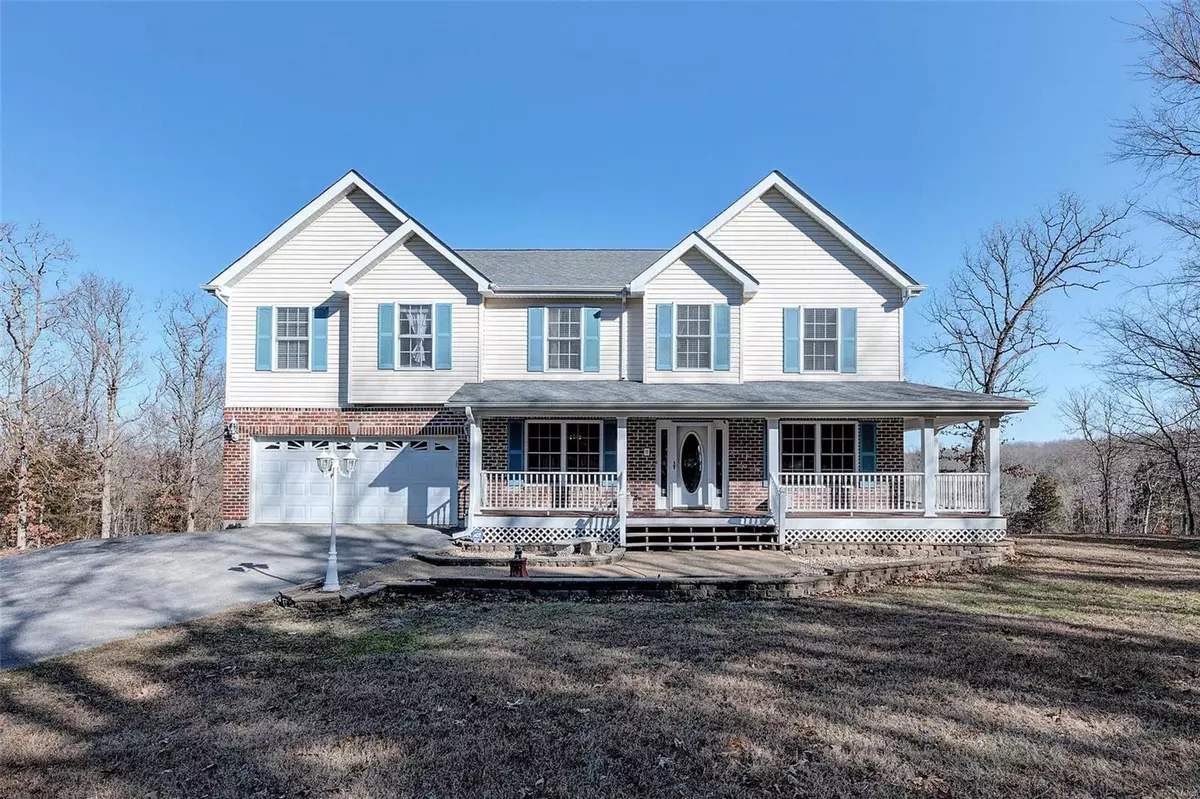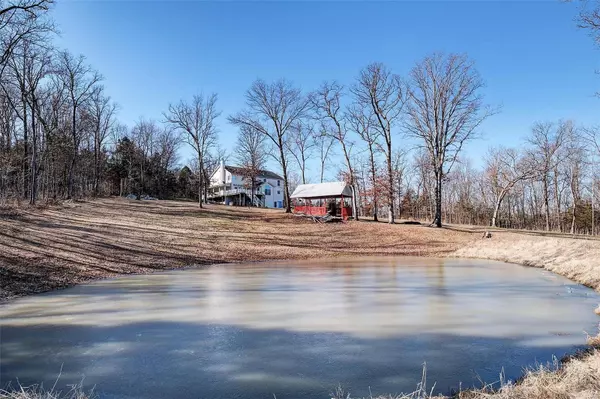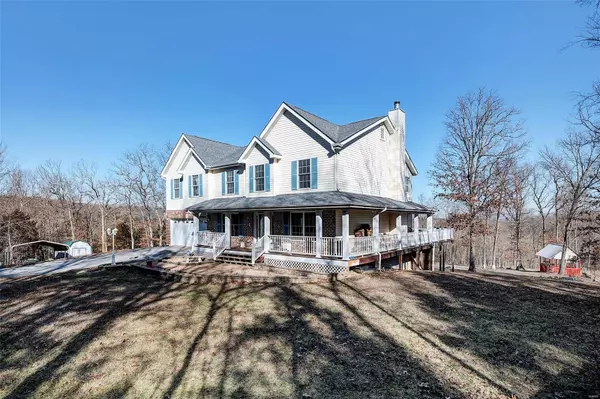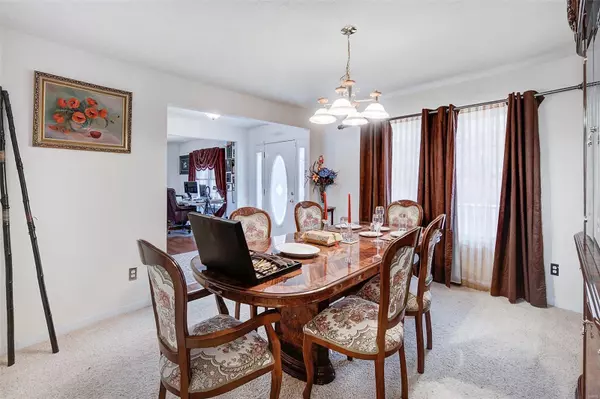$434,200
$450,000
3.5%For more information regarding the value of a property, please contact us for a free consultation.
12900 Morgan View RD De Soto, MO 63020
3 Beds
4 Baths
4,800 SqFt
Key Details
Sold Price $434,200
Property Type Single Family Home
Sub Type Residential
Listing Status Sold
Purchase Type For Sale
Square Footage 4,800 sqft
Price per Sqft $90
Subdivision Morgan Woods
MLS Listing ID 21002118
Sold Date 03/24/21
Style Other
Bedrooms 3
Full Baths 3
Half Baths 1
Construction Status 17
HOA Fees $37/ann
Year Built 2004
Building Age 17
Lot Size 13.530 Acres
Acres 13.53
Lot Dimensions 817x569x667x689
Property Description
RARE OPPORTUNITY! 13.5+ Acres of Peaceful Private Country Living close to suburban conveniences. Spacious 2 story offers 3+beds, 3.5 bths on scenic wooded level acres w/4800 sq ft living. From the inviting wrap around porch to Dining Rm, Office w/French doors opens to the open concept Large Family Rm w/Woodburning FP, Large Eat-In Kitchen w/island, Hearth/Sunroom which leads to back deck, MF Laundry & Half Bth on MF. UL has expansive Master Bed w/cathedral ceiling, huge walk-in closet & bath w/sep/tub/shower, water closet & double vanities. Bonus/rec area, 2 large sz beds w/walk-in closets, Full Bth & mini kitchen/UL laundry area finish UL. Walkout LL has Full Bth, entertainment rm w/new laminate floor & panic rm (needs door) & lots of storage. Special features-wood flooring, some new carpet, lots of natural light, alarm & intercom sys, water softener, fishing pond, small pavilion, shed, above ground pool, hot tub, ATV/walking trails & RV hookup. Don't miss this VACATION EVERYDAY HOME!
Location
State MO
County Jefferson
Area Desoto
Rooms
Basement Concrete, Bathroom in LL, Full, Partially Finished, Concrete, Rec/Family Area, Storage Space, Walk-Out Access
Interior
Interior Features Open Floorplan, Carpets, Window Treatments, Walk-in Closet(s), Some Wood Floors
Heating Forced Air
Cooling Ceiling Fan(s), Electric
Fireplaces Number 1
Fireplaces Type Woodburning Fireplce
Fireplace Y
Appliance Dishwasher, Disposal, Dryer, Intercom, Microwave, Electric Oven, Washer, Water Softener
Exterior
Parking Features true
Garage Spaces 2.0
Amenities Available Spa/Hot Tub, Above Ground Pool
Private Pool true
Building
Lot Description Backs to Trees/Woods, Cul-De-Sac, Level Lot, Pond/Lake, Suitable for Horses, Water View, Wooded
Story 2
Sewer Septic Tank
Water Well
Architectural Style Traditional
Level or Stories Two
Structure Type Brick Veneer, Vinyl Siding
Construction Status 17
Schools
Elementary Schools Athena Elem.
Middle Schools Desoto Jr. High
High Schools Desoto Sr. High
School District Desoto 73
Others
Ownership Private
Acceptable Financing Cash Only, Conventional, FHA, RRM/ARM, VA
Listing Terms Cash Only, Conventional, FHA, RRM/ARM, VA
Special Listing Condition Owner Occupied, None
Read Less
Want to know what your home might be worth? Contact us for a FREE valuation!

Our team is ready to help you sell your home for the highest possible price ASAP
Bought with Karen Franklin






