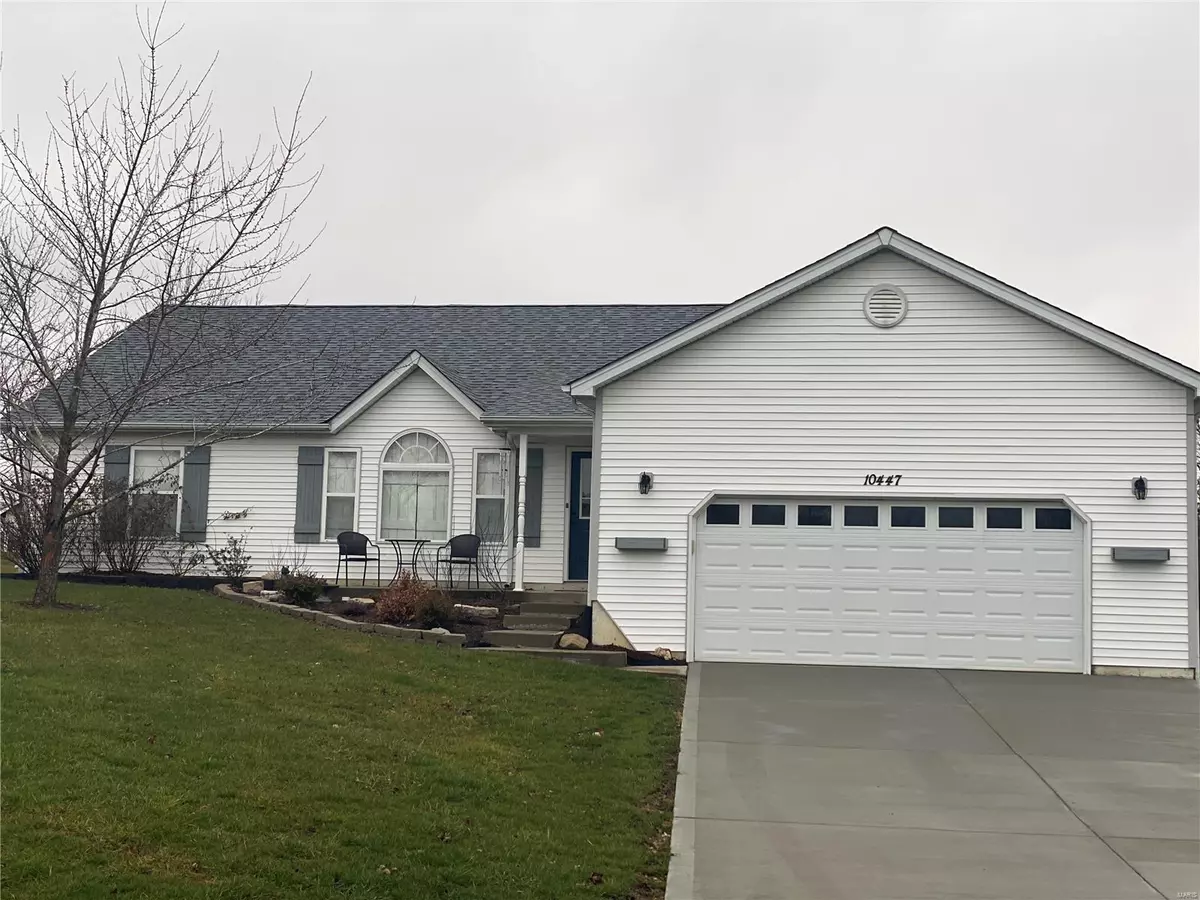$207,000
$207,000
For more information regarding the value of a property, please contact us for a free consultation.
10447 Village LN Foristell, MO 63348
3 Beds
2 Baths
1,576 SqFt
Key Details
Sold Price $207,000
Property Type Single Family Home
Sub Type Residential
Listing Status Sold
Purchase Type For Sale
Square Footage 1,576 sqft
Price per Sqft $131
Subdivision Incline Village
MLS Listing ID 21000592
Sold Date 02/19/21
Style Ranch
Bedrooms 3
Full Baths 2
Construction Status 19
Year Built 2002
Building Age 19
Lot Dimensions see tax
Property Description
Back on the Market through no fault of the sellers, buyer got cold feet! Their loss is your gain!! Move in Ready!! This clean ranch style home is ready for new owners. If you enjoy boating, golfing, fishing, and social events without leaving the comfort of your neighborhood the search is over! This home offers an open floor plan with new lighting, ceiling fans, newer laminate flooring throughout and ceramic tile in both updated bathrooms. Bathrooms have been refinished with great rustic charm. You will love the oversized master bedroom with plenty of room for a king size bed. All the crown moulding, baseboards and doors have been freshly painted. In the kitchen you will find refinished cabinets and new SS appliances, with a beautiful shiplap wall to top off the rustic charm of this ranch. The updates don't stop there, with a new water heater in 2019, new roof from 2019, driveway 2020, and landscaping 2020 for beautiful curb appeal.
Location
State MO
County Warren
Area Wright City R-2
Rooms
Basement Slab
Interior
Interior Features Open Floorplan, Window Treatments
Heating Ceiling, Forced Air, Heat Pump
Cooling Attic Fan, Ceiling Fan(s), Electric, Heat Pump
Fireplaces Type None
Fireplace Y
Appliance Dishwasher, Disposal, Energy Star Applianc, Microwave, Electric Oven, Refrigerator, Stainless Steel Appliance(s)
Exterior
Parking Features true
Garage Spaces 2.0
Amenities Available Golf Course, Pool, Tennis Court(s), Clubhouse, Private Inground Pool, Security Lighting, Tennis Court(s), Underground Utilities
Private Pool true
Building
Story 1
Sewer Public Sewer
Water Public
Architectural Style Traditional
Level or Stories One
Structure Type Vinyl Siding
Construction Status 19
Schools
Elementary Schools Wright City East/West
Middle Schools Wright City Middle
High Schools Wright City High
School District Wright City R-Ii
Others
Ownership Private
Acceptable Financing Cash Only, Conventional, FHA, USDA, VA
Listing Terms Cash Only, Conventional, FHA, USDA, VA
Special Listing Condition None
Read Less
Want to know what your home might be worth? Contact us for a FREE valuation!

Our team is ready to help you sell your home for the highest possible price ASAP
Bought with Laura Shucart






