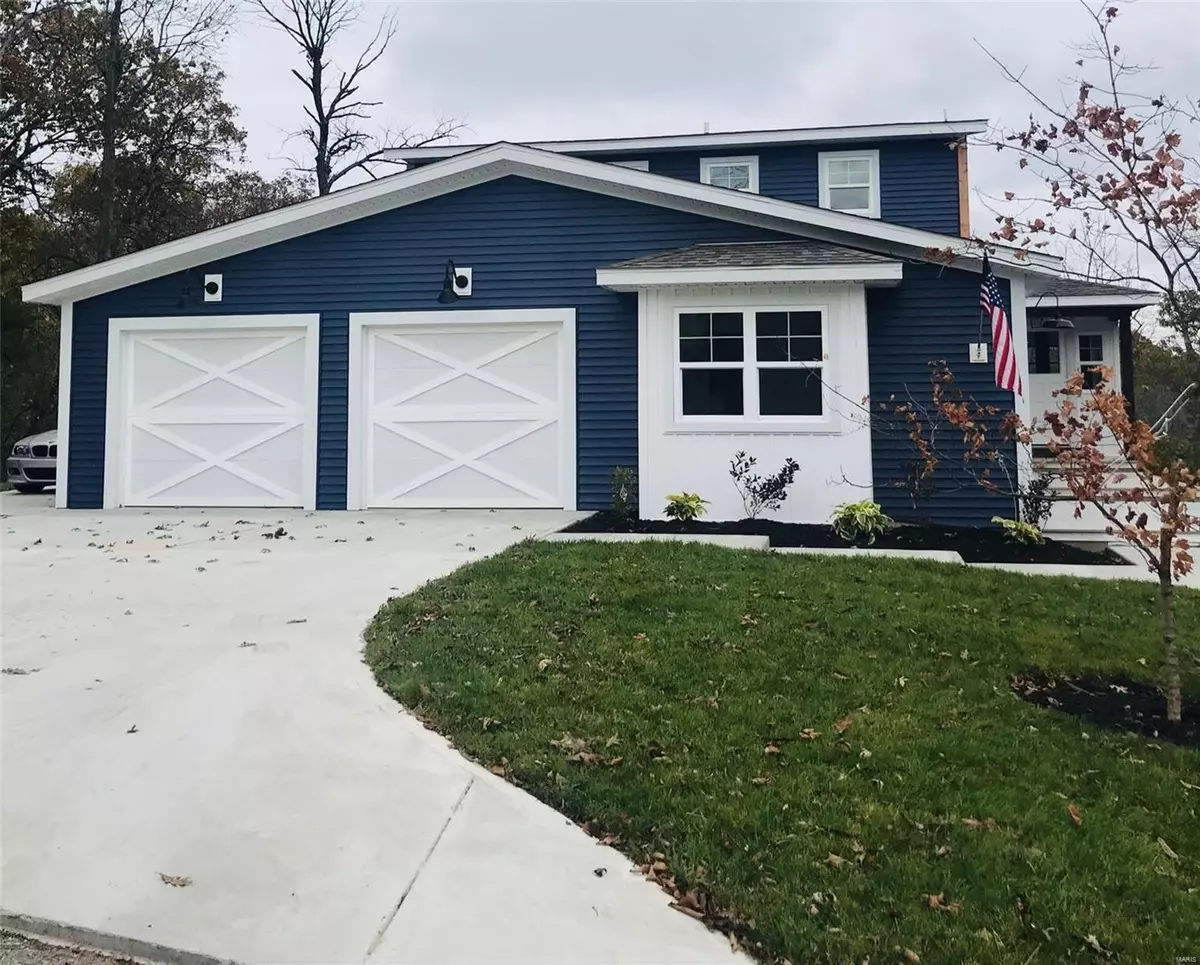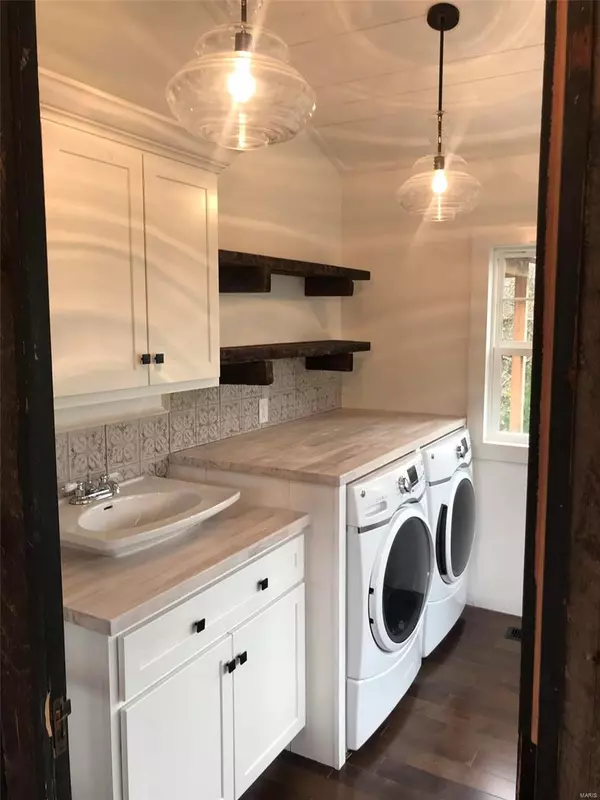$350,000
$359,000
2.5%For more information regarding the value of a property, please contact us for a free consultation.
31206 Willow CT Foristell, MO 63348
4 Beds
4 Baths
2,500 SqFt
Key Details
Sold Price $350,000
Property Type Single Family Home
Sub Type Residential
Listing Status Sold
Purchase Type For Sale
Square Footage 2,500 sqft
Price per Sqft $140
Subdivision Incline Village
MLS Listing ID 20082234
Sold Date 01/22/21
Style Other
Bedrooms 4
Full Baths 4
HOA Fees $62/ann
Lot Size 0.490 Acres
Acres 0.49
Lot Dimensions 92x201x160x115
Property Description
Character, old world charm and style...this is not a cookie cutter home! Newly built home sits on top of a hill with spectacular views of the water and countryside. Walk into this home and be greeted by a repurposed wall of old doors to lead you into the main floor laundry. The kitchen boast all new stainless steel appliances and a pot filler, all appliances stay. Great room has a wood burning fireplace. Master bedroom has an antique set of French doors with his and hers closet then step down into the master. Shiplap wall and barn door leads you into master bathroom. Double bowl vanity and nice walk in shower. The upper floor could be called a second master suite with a full bathroom and dressing room. The loft area is nice and sunny with lots of windows. The lower level has a huge family room with antique fireplace mantle. The home backs up to woods and nobody can build behind you so its very private. Incline Village a private community with lakes and golf course.
Location
State MO
County Warren
Area Wright City R-2
Rooms
Basement Concrete, Bathroom in LL, Full, Partially Finished, Rec/Family Area, Walk-Out Access
Interior
Interior Features Bookcases, Cathedral Ceiling(s), Open Floorplan, Carpets, Special Millwork, Vaulted Ceiling, Walk-in Closet(s), Some Wood Floors
Heating Forced Air
Cooling Electric
Fireplaces Number 1
Fireplaces Type Woodburning Fireplce
Fireplace Y
Appliance Dishwasher, Disposal, Dryer, Microwave, Electric Oven, Refrigerator, Stainless Steel Appliance(s), Washer
Exterior
Parking Features true
Garage Spaces 2.0
Amenities Available Golf Course, Pool, Tennis Court(s), Clubhouse
Private Pool false
Building
Lot Description Backs to Trees/Woods, Pond/Lake, Terraced/Sloping, Water View
Story 1.5
Sewer Public Sewer
Water Public
Level or Stories One and One Half
Structure Type Vinyl Siding
Schools
Elementary Schools Wright City East/West
Middle Schools Wright City Middle
High Schools Wright City High
School District Wright City R-Ii
Others
Ownership Private
Acceptable Financing Cash Only, Conventional, FHA
Listing Terms Cash Only, Conventional, FHA
Special Listing Condition None
Read Less
Want to know what your home might be worth? Contact us for a FREE valuation!

Our team is ready to help you sell your home for the highest possible price ASAP
Bought with Jennifer Cain






