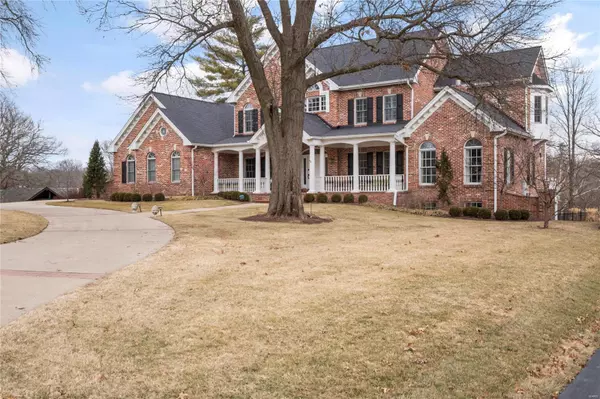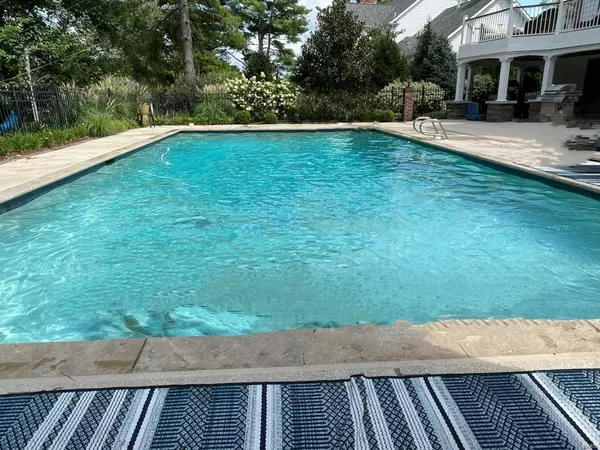$1,875,000
$1,800,000
4.2%For more information regarding the value of a property, please contact us for a free consultation.
551 High Meadow RD Frontenac, MO 63131
6 Beds
7 Baths
7,366 SqFt
Key Details
Sold Price $1,875,000
Property Type Single Family Home
Sub Type Residential
Listing Status Sold
Purchase Type For Sale
Square Footage 7,366 sqft
Price per Sqft $254
Subdivision High Meadow Road
MLS Listing ID 22006953
Sold Date 03/11/22
Style Other
Bedrooms 6
Full Baths 5
Half Baths 2
Construction Status 25
HOA Fees $41/ann
Year Built 1997
Building Age 25
Lot Size 0.996 Acres
Acres 0.996
Lot Dimensions 139 x 312
Property Description
Prepare to fall in love! Step inside to find a gracious entry. There is a formal dining room on your left and a charming sitting room with gas fireplace and built-ins on your right. The two story living room has a gas fireplace and floor to ceiling windows with wonderful views of the property. An updated eat in kitchen with has a cozy hearth room with gas fireplace & vaulted ceilings. The main floor primary suite has gas fireplace, 2 walk in closets and a fabulous bath with soaking tub, large shower, double vanities & heated floor. Two powder rooms & laundry room complete the main floor. Upstairs are 3 generous bedrooms & two newer baths. A bonus room with skylights would make a great home office or media room. The walk out lower lever offers additional living space & custom kitchen, Rec room with gas fireplace, 2 additional bedrooms, 2 bathrooms, one of which walks out to pool. The pool is great for laps or lounging. Loads of deck space, 4 car garage, wonderful landscaped acre lot.
Location
State MO
County St Louis
Area Kirkwood
Rooms
Basement Concrete, Bathroom in LL, Fireplace in LL, Full, Partially Finished, Concrete, Rec/Family Area, Walk-Out Access
Interior
Interior Features Bookcases, Cathedral Ceiling(s), Carpets, Special Millwork, Window Treatments, Vaulted Ceiling, Walk-in Closet(s), Some Wood Floors
Heating Forced Air, Zoned
Cooling Ceiling Fan(s), Electric, Zoned
Fireplaces Number 4
Fireplaces Type Gas
Fireplace Y
Appliance Central Vacuum, Dishwasher, Disposal, Front Controls on Range/Cooktop, Gas Cooktop, Microwave, Range Hood, Gas Oven, Refrigerator, Stainless Steel Appliance(s), Wine Cooler
Exterior
Parking Features true
Garage Spaces 4.0
Amenities Available Private Inground Pool
Private Pool true
Building
Lot Description Backs to Trees/Woods
Story 1.5
Sewer Public Sewer
Water Public
Architectural Style Colonial, Traditional
Level or Stories One and One Half
Structure Type Brick Veneer
Construction Status 25
Schools
Elementary Schools Westchester Elem.
Middle Schools North Kirkwood Middle
High Schools Kirkwood Sr. High
School District Kirkwood R-Vii
Others
Ownership Private
Acceptable Financing Cash Only, Conventional
Listing Terms Cash Only, Conventional
Special Listing Condition Owner Occupied, None
Read Less
Want to know what your home might be worth? Contact us for a FREE valuation!

Our team is ready to help you sell your home for the highest possible price ASAP
Bought with Ann Espenschied





