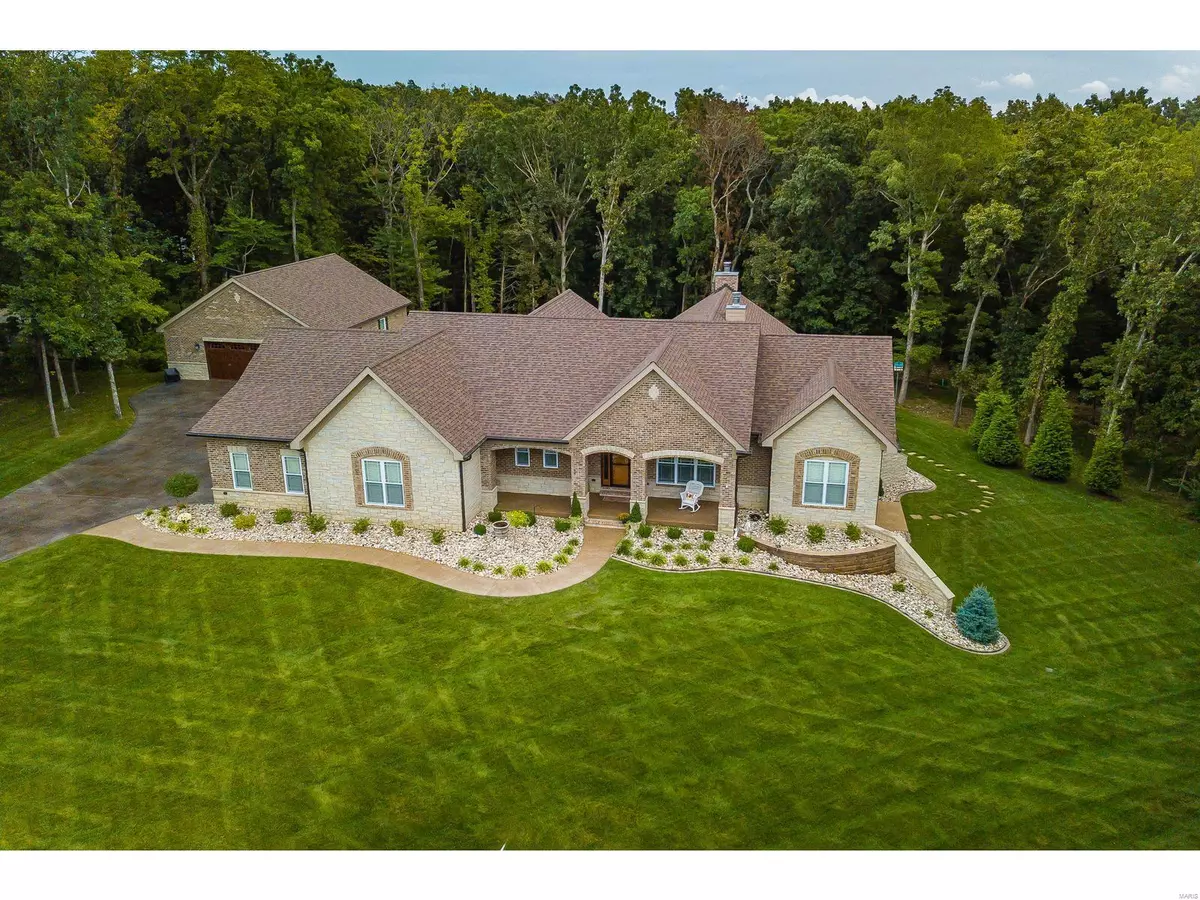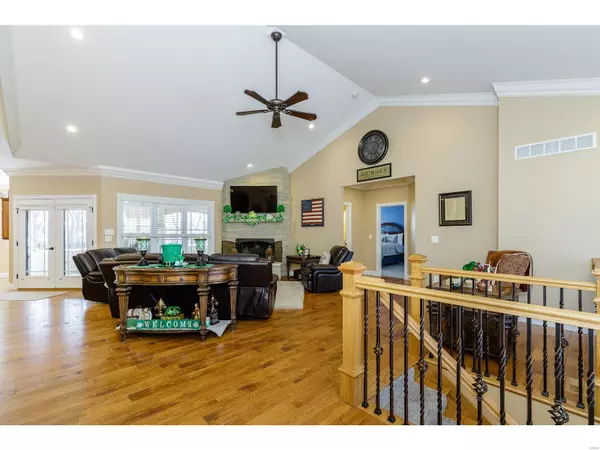$925,000
$925,000
For more information regarding the value of a property, please contact us for a free consultation.
26211 Bubbling Brook DR Foristell, MO 63348
3 Beds
4 Baths
4,050 SqFt
Key Details
Sold Price $925,000
Property Type Single Family Home
Sub Type Residential
Listing Status Sold
Purchase Type For Sale
Square Footage 4,050 sqft
Price per Sqft $228
Subdivision Bubbling Brook Estates
MLS Listing ID 20063093
Sold Date 10/20/20
Style Ranch
Bedrooms 3
Full Baths 4
Construction Status 3
HOA Fees $20/ann
Year Built 2017
Building Age 3
Lot Size 3.000 Acres
Acres 3.0
Lot Dimensions 3 acres
Property Description
This beauty will not disappoint. Why go through the hassel of building your dream home when you can have it now. Gorgeous brick and stone front elevation as you pull up. From the covered back patio with outdoor kitchen, the inground pool and the walk out finished basement with a full bar this one is an entertainers dream. Gleaming harwood floors. Crown molding through out main level. Custom cabinetry and vanities. Kitchen boasts large breakfast bar with double oven, cooktop and granite counter tops. At the end of the day you can retreat to your master bedroom suite with jaquzzi tub, separate shower and double bowl vanity. Geothermal heating and cooling system and heated inground pool. Oversized attached 3 car garage but don't worry if that is not enough space you have the 35x40 detached garage. No expense was spared on this custom built executive home.
Location
State MO
County Warren
Area Wright City R-2
Rooms
Basement Bathroom in LL, Full, Concrete, Rec/Family Area, Walk-Out Access
Interior
Interior Features Bookcases, Open Floorplan, Carpets, Special Millwork, Vaulted Ceiling, Walk-in Closet(s), Wet Bar, Some Wood Floors
Heating Geothermal
Cooling Geothermal
Fireplaces Number 2
Fireplaces Type Full Masonry, Woodburning Fireplce
Fireplace Y
Appliance Grill, Dishwasher, Double Oven, Stainless Steel Appliance(s)
Exterior
Parking Features true
Garage Spaces 7.0
Amenities Available Private Inground Pool, Underground Utilities, Workshop Area
Private Pool true
Building
Lot Description Backs to Trees/Woods
Story 1
Sewer Septic Tank
Water Public
Architectural Style Traditional
Level or Stories One
Structure Type Brick, Fiber Cement, Frame
Construction Status 3
Schools
Elementary Schools Wright City East/West
Middle Schools Wright City Middle
High Schools Wright City High
School District Wright City R-Ii
Others
Ownership Private
Acceptable Financing Cash Only, Conventional
Listing Terms Cash Only, Conventional
Special Listing Condition Owner Occupied, None
Read Less
Want to know what your home might be worth? Contact us for a FREE valuation!

Our team is ready to help you sell your home for the highest possible price ASAP
Bought with Lisa Rademacher






