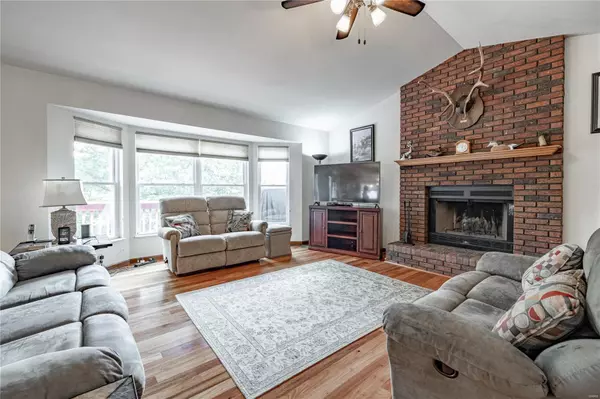$323,825
$325,000
0.4%For more information regarding the value of a property, please contact us for a free consultation.
10421 Ponderosa #2421 Foristell, MO 63348
3 Beds
3 Baths
2,506 SqFt
Key Details
Sold Price $323,825
Property Type Single Family Home
Sub Type Residential
Listing Status Sold
Purchase Type For Sale
Square Footage 2,506 sqft
Price per Sqft $129
Subdivision Incline Village
MLS Listing ID 20059446
Sold Date 11/06/20
Style Ranch
Bedrooms 3
Full Baths 3
Construction Status 21
HOA Fees $41/ann
Year Built 1999
Building Age 21
Lot Size 10,019 Sqft
Acres 0.23
Lot Dimensions .23
Property Description
Great room ranch home in the sought after Incline Village where you can Live the lifestyle you deserve! Entry foyers opens up to vaulted great room with gleaming hardwood flooring, wood burning fireplace and open floor plan flows to the large open kitchen with center island, loads of cabinets and main floor laundry room, The Master bedroom suite offers luxury bath that includes heated, jetted, mood lighting step in tub, two secondary bedrooms all with walk in closets. Come home after a long day and relax on your private deck overlooking a lake that you can have your own dock if you want! Enjoy more living space in the finished walk out lower level with rec room and full bath. plenty of storage space too! This home offers Entire home Generator, sprinkler system, 1/4 mile from the golf course. You will love all the neighborhood has to offer such as Golf cart community, Swimming pools, boating lake, club tennis, club house, playground and basketball court.
Location
State MO
County Warren
Area Wright City R-2
Rooms
Basement Bathroom in LL, Full, Partially Finished, Walk-Out Access
Interior
Interior Features Open Floorplan, Carpets, Vaulted Ceiling, Some Wood Floors
Heating Forced Air
Cooling Ceiling Fan(s), Electric
Fireplaces Number 1
Fireplaces Type Woodburning Fireplce
Fireplace Y
Appliance Dishwasher, Disposal, Microwave, Electric Oven
Exterior
Parking Features true
Garage Spaces 2.0
Amenities Available Pool, Tennis Court(s)
Private Pool false
Building
Lot Description Level Lot, Water View
Story 1
Sewer Public Sewer
Water Public
Architectural Style Traditional
Level or Stories One
Structure Type Brick Veneer, Vinyl Siding
Construction Status 21
Schools
Elementary Schools Wright City East/West
Middle Schools Wright City Middle
High Schools Wright City High
School District Wright City R-Ii
Others
Ownership Private
Acceptable Financing Cash Only, Conventional, FHA, VA
Listing Terms Cash Only, Conventional, FHA, VA
Special Listing Condition Owner Occupied, None
Read Less
Want to know what your home might be worth? Contact us for a FREE valuation!

Our team is ready to help you sell your home for the highest possible price ASAP
Bought with Tracy Theede






