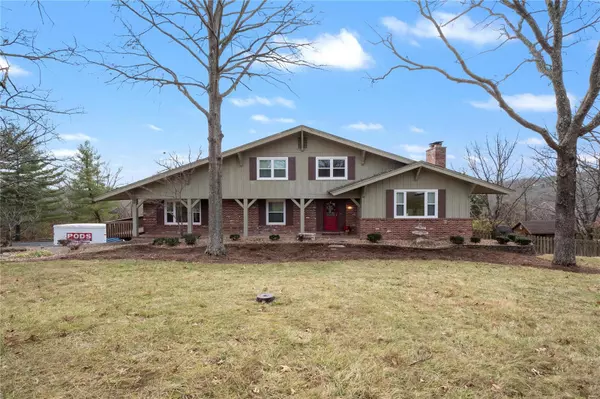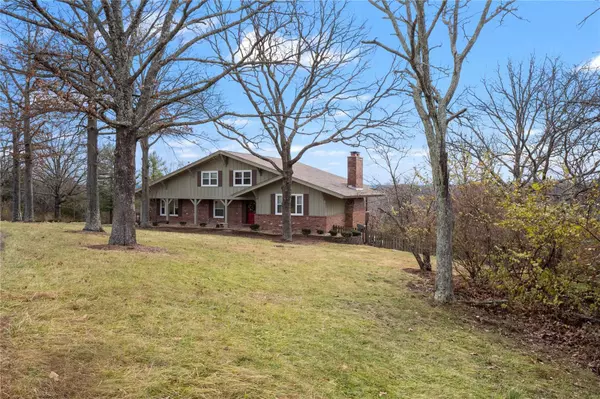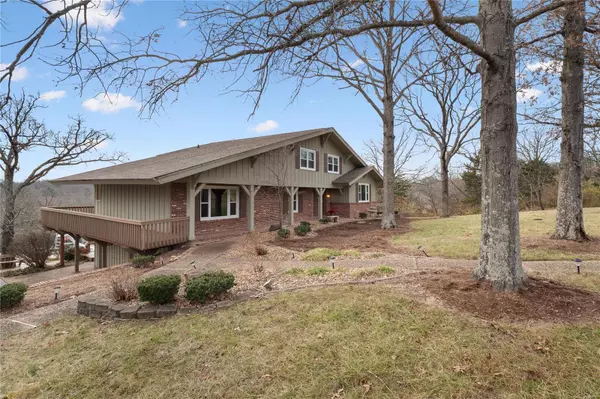$365,000
$375,900
2.9%For more information regarding the value of a property, please contact us for a free consultation.
721 Iroquois RD Sullivan, MO 63080
4 Beds
4 Baths
4,429 SqFt
Key Details
Sold Price $365,000
Property Type Single Family Home
Sub Type Residential
Listing Status Sold
Purchase Type For Sale
Square Footage 4,429 sqft
Price per Sqft $82
Subdivision Walker Fields
MLS Listing ID 20053855
Sold Date 01/11/21
Style Other
Bedrooms 4
Full Baths 3
Half Baths 1
Construction Status 45
Year Built 1976
Building Age 45
Lot Size 5.900 Acres
Acres 5.9
Lot Dimensions 562 x 1140 x 946
Property Description
Your own private retreat complete with inground pool/patio and finished walkout lower level on a quiet culdesac with an additional 2.9 AC lot for 5.9AC of privacy! Perfect for your family and/or entertaining with huge formal dining room overlooking the living room featuring gas fireplace and slider to covered deck. Lots of cabinets in the kitchen with French door to deck/pool. Continue the gatherings on the covered deck, overlooking the pool. Main floor master bedroom suite offers en-suite bath with jetted tub, separate shower, large vanity; as well as his and her closets and a huge walk-in closet. Powder room connects to main floor laundry room. 3 add'l bedrooms and a full bath on the upper level. Finished walkout lower level provides spacious bar, rec room, full bathroom and family room with gas fireplace. Entertain in the in-ground heated pool with waterfall feature while enjoying this private peaceful setting. Fenced area with play house for kids or pets. 5 minutes to I-44.
Location
State MO
County Crawford
Area Sullivan C-2(Crwfd)
Rooms
Basement Bathroom in LL, Fireplace in LL, Full, Rec/Family Area, Storage Space, Walk-Out Access
Interior
Interior Features Open Floorplan, Carpets, Special Millwork, Window Treatments, Vaulted Ceiling, Walk-in Closet(s), Wet Bar
Heating Forced Air
Cooling Ceiling Fan(s), Electric
Fireplaces Number 2
Fireplaces Type Gas
Fireplace Y
Appliance Dishwasher, Disposal, Electric Cooktop, Microwave, Range Hood, Electric Oven, Refrigerator
Exterior
Parking Features true
Garage Spaces 2.0
Amenities Available Spa/Hot Tub, Private Inground Pool
Private Pool true
Building
Lot Description Backs to Trees/Woods, Wooded
Story 1.5
Sewer Public Sewer
Water Public
Architectural Style Traditional
Level or Stories One and One Half
Structure Type Cedar
Construction Status 45
Schools
Elementary Schools Sullivan Elem.
Middle Schools Sullivan Middle
High Schools Sullivan Sr. High
School District Sullivan
Others
Ownership Private
Acceptable Financing Cash Only, Conventional
Listing Terms Cash Only, Conventional
Special Listing Condition None
Read Less
Want to know what your home might be worth? Contact us for a FREE valuation!

Our team is ready to help you sell your home for the highest possible price ASAP
Bought with Sierra Pryor






