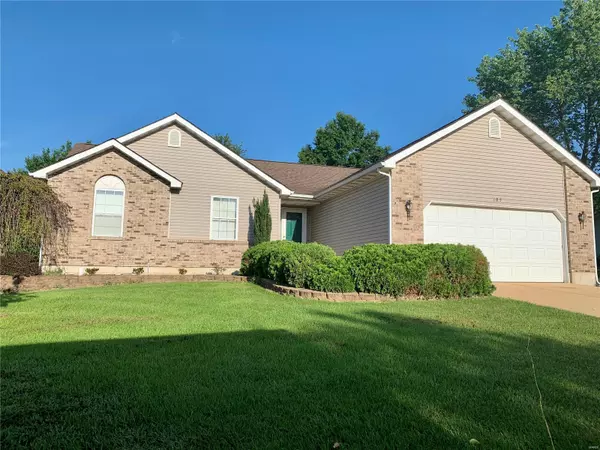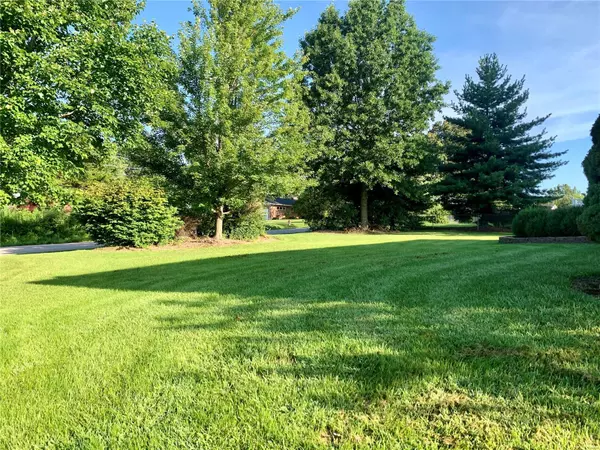$195,000
$205,000
4.9%For more information regarding the value of a property, please contact us for a free consultation.
105 S Fork DR Sullivan, MO 63080
4 Beds
3 Baths
2,524 SqFt
Key Details
Sold Price $195,000
Property Type Single Family Home
Sub Type Residential
Listing Status Sold
Purchase Type For Sale
Square Footage 2,524 sqft
Price per Sqft $77
Subdivision Cripple Creek Estates
MLS Listing ID 20055773
Sold Date 10/23/20
Style Ranch
Bedrooms 4
Full Baths 3
Construction Status 24
Year Built 1996
Building Age 24
Lot Size 0.374 Acres
Acres 0.3741
Lot Dimensions 107x149x149x111
Property Description
Very well-kept property! Check out this 4 bed, 3 bath home that features a 2-car attached garage, mud/laundry room, and large closets. On the main floor, you will find three bedrooms and two bathrooms. The master suite features a full bathroom and a large walk-in closet. Access the kitchen from the garage through the mudroom/main floor laundry room. The eat-in kitchen features a great amount of counter space and cabinetry along with a breakfast bar and a new dishwasher. Off of the living room, is a dining area and a atrium stair case that leads to a spacious family room in the basement. A large utility room in the basement provides great storage space. A second master suite in the basement has a full bathroom with a shower and separate Jacuzzi tub. Outside is a stone patio that is great for grilling or enjoying the evening sunsets.
Location
State MO
County Franklin
Area Sullivan C-2(Frnkl)
Rooms
Basement Bathroom in LL, Full, Partially Finished, Rec/Family Area, Sump Pump
Interior
Interior Features Carpets, Vaulted Ceiling, Walk-in Closet(s)
Heating Forced Air
Cooling Ceiling Fan(s), Electric
Fireplaces Number 1
Fireplaces Type Gas
Fireplace Y
Appliance Dishwasher, Disposal, Dryer, Electric Cooktop, Microwave, Electric Oven, Refrigerator, Washer
Exterior
Parking Features true
Garage Spaces 2.0
Private Pool false
Building
Story 1
Sewer Public Sewer
Water Public
Architectural Style Traditional
Level or Stories One
Structure Type Brk/Stn Veneer Frnt, Frame, Vinyl Siding
Construction Status 24
Schools
Elementary Schools Sullivan Elem.
Middle Schools Sullivan Middle
High Schools Sullivan Sr. High
School District Sullivan
Others
Ownership Private
Acceptable Financing Cash Only, Conventional, FHA, USDA, VA
Listing Terms Cash Only, Conventional, FHA, USDA, VA
Special Listing Condition Owner Occupied, None
Read Less
Want to know what your home might be worth? Contact us for a FREE valuation!

Our team is ready to help you sell your home for the highest possible price ASAP
Bought with Cheryl Douglas






