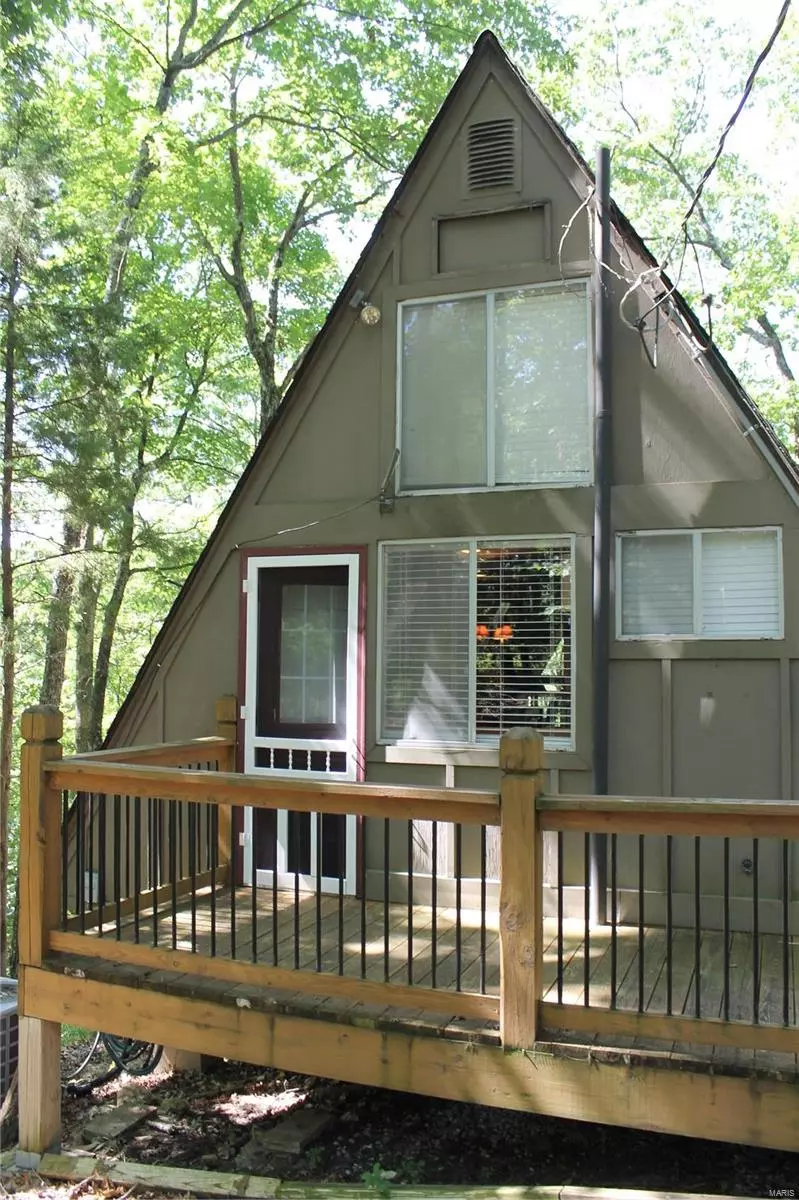$90,000
$95,000
5.3%For more information regarding the value of a property, please contact us for a free consultation.
77 Sugarbush Dr (AKA 21160) Marthasville, MO 63357
1 Bed
1 Bath
800 SqFt
Key Details
Sold Price $90,000
Property Type Single Family Home
Sub Type Residential
Listing Status Sold
Purchase Type For Sale
Square Footage 800 sqft
Price per Sqft $112
Subdivision Aspenhof Plat 6
MLS Listing ID 20053350
Sold Date 09/11/20
Style A-Frame
Bedrooms 1
Full Baths 1
Construction Status 52
Year Built 1968
Building Age 52
Lot Size 3.810 Acres
Acres 3.81
Lot Dimensions 182X652
Property Description
Picture yourself relaxing in this wonderfully updated & FULLY FURNISHED A-frame nestled in the rolling hills of Aspenhof! Just a short drive from St. Louis, this 1 bedroom/1 bath home is ready for you to walk-in & enjoy all that Aspenhof has to offer. Unwind on either of the 2 decks overlooking the 3.8 acre wooded lot or snuggle by the wood burning fireplace on crisp autumn days. Picnic, swim, canoe, kayak or fish, at beautiful Aspenhof Lake. Hike in the woods or enjoy access to 3 additional smaller lakes. Updated kitchen has most everything you need for cooking or grilling! The loft bedroom comes with 2 twin beds yet can easily accommodate 2 double beds. This home features newer electric (200 amp service w/copper wiring), newer HVAC, cistern tank (2019), septic tank (2019). Soak up the last days of summer & ease into fall by making this home your private retreat! Please note: Aspenhof indentures do not allow for permanent residency, rental or Airbnb. Seller prefers to sell "As Is".
Location
State MO
County Warren
Area Warrenton R-3
Rooms
Basement None
Interior
Interior Features Carpets, Window Treatments
Heating Forced Air
Cooling Electric
Fireplaces Number 1
Fireplaces Type Electric, Woodburning Fireplce
Fireplace Y
Appliance Electric Cooktop, Refrigerator
Exterior
Parking Features false
Private Pool false
Building
Lot Description Wooded
Story 1.5
Sewer Septic Tank
Water Cistern
Architectural Style Rustic
Level or Stories One and One Half
Construction Status 52
Schools
Elementary Schools Warrior Ridge Elem.
Middle Schools Black Hawk Middle
High Schools Warrenton High
School District Warren Co. R-Iii
Others
Ownership Private
Acceptable Financing Cash Only, Conventional
Listing Terms Cash Only, Conventional
Special Listing Condition None
Read Less
Want to know what your home might be worth? Contact us for a FREE valuation!

Our team is ready to help you sell your home for the highest possible price ASAP
Bought with Richard Loughridge






