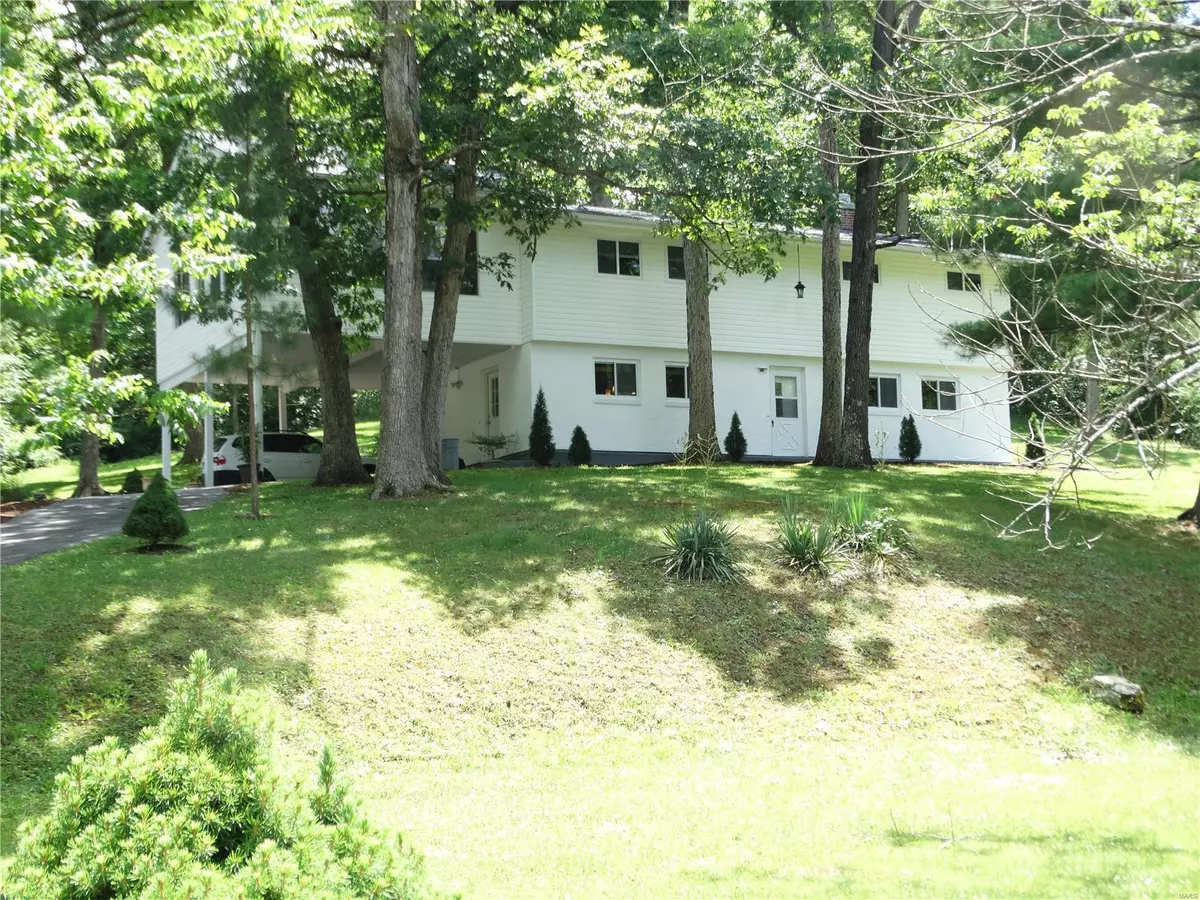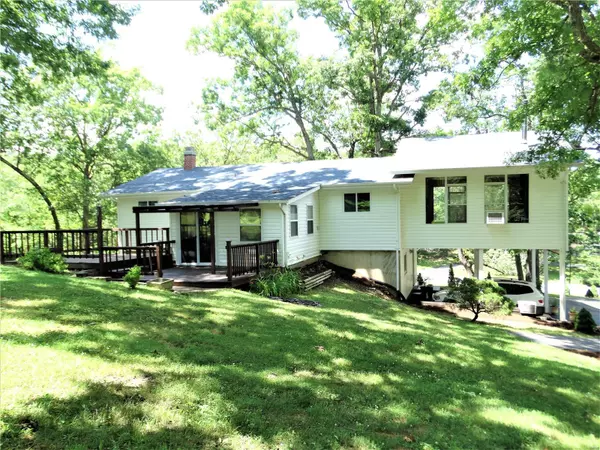$235,000
$247,800
5.2%For more information regarding the value of a property, please contact us for a free consultation.
224 Thermopylae Pass De Soto, MO 63020
5 Beds
3 Baths
3,081 SqFt
Key Details
Sold Price $235,000
Property Type Single Family Home
Sub Type Residential
Listing Status Sold
Purchase Type For Sale
Square Footage 3,081 sqft
Price per Sqft $76
Subdivision Olympian Village 04
MLS Listing ID 20047038
Sold Date 08/18/20
Style Ranch
Bedrooms 5
Full Baths 2
Half Baths 1
Construction Status 55
Year Built 1965
Building Age 55
Lot Size 6.270 Acres
Acres 6.27
Lot Dimensions 246x560x212x340x412
Property Description
Nestled among the trees in this park like setting on 6.27 acres sits this gorgeous 5 bed 2.5 bth home. Main level features living room w/wood burning fireplace, a large kitchen w/tons of cabinets, built in wine rack, oversized center island w/bar stools, 4 burner stove w/center grill, stainless steel fridge, deep sink, marble counters & back splash. Kitchen is open to the dining room. There is also a nice bedroom & half bath. The upper level you will be amazed at the space and wide hallways. The great room is huge & full of large windows that look out over the beautiful landscape & a corner free standing stove. Family room has built in shelves and lots of storage. There are 4 more large bedrooms & 2 full baths. Huge laundry room that walks out onto the back two tier deck. Outside you will find a beautifully kept yard, a 30x25 garage w/concrete floor, a 1 car garage w/electric & an extra storage building. New roof on house & garages, new windows, new carpet. Public Sewer & Water!
Location
State MO
County Jefferson
Area Desoto
Rooms
Basement Slab
Interior
Interior Features Bookcases, Open Floorplan, Carpets, Walk-in Closet(s), Some Wood Floors
Heating Baseboard, Forced Air
Cooling Attic Fan, Ceiling Fan(s), Electric
Fireplaces Number 2
Fireplaces Type Freestanding/Stove, Woodburning Fireplce
Fireplace Y
Appliance Dishwasher, Electric Oven, Refrigerator
Exterior
Parking Features true
Garage Spaces 3.0
Private Pool false
Building
Lot Description Backs to Trees/Woods, Creek
Story 1.5
Sewer Public Sewer
Water Public
Architectural Style Traditional
Level or Stories One and One Half
Structure Type Brick Veneer, Vinyl Siding
Construction Status 55
Schools
Elementary Schools Athena Elem.
Middle Schools Desoto Jr. High
High Schools Desoto Sr. High
School District Desoto 73
Others
Ownership Private
Acceptable Financing Cash Only, Conventional, FHA, USDA, VA
Listing Terms Cash Only, Conventional, FHA, USDA, VA
Special Listing Condition Owner Occupied, None
Read Less
Want to know what your home might be worth? Contact us for a FREE valuation!

Our team is ready to help you sell your home for the highest possible price ASAP
Bought with Marianna Lovell






