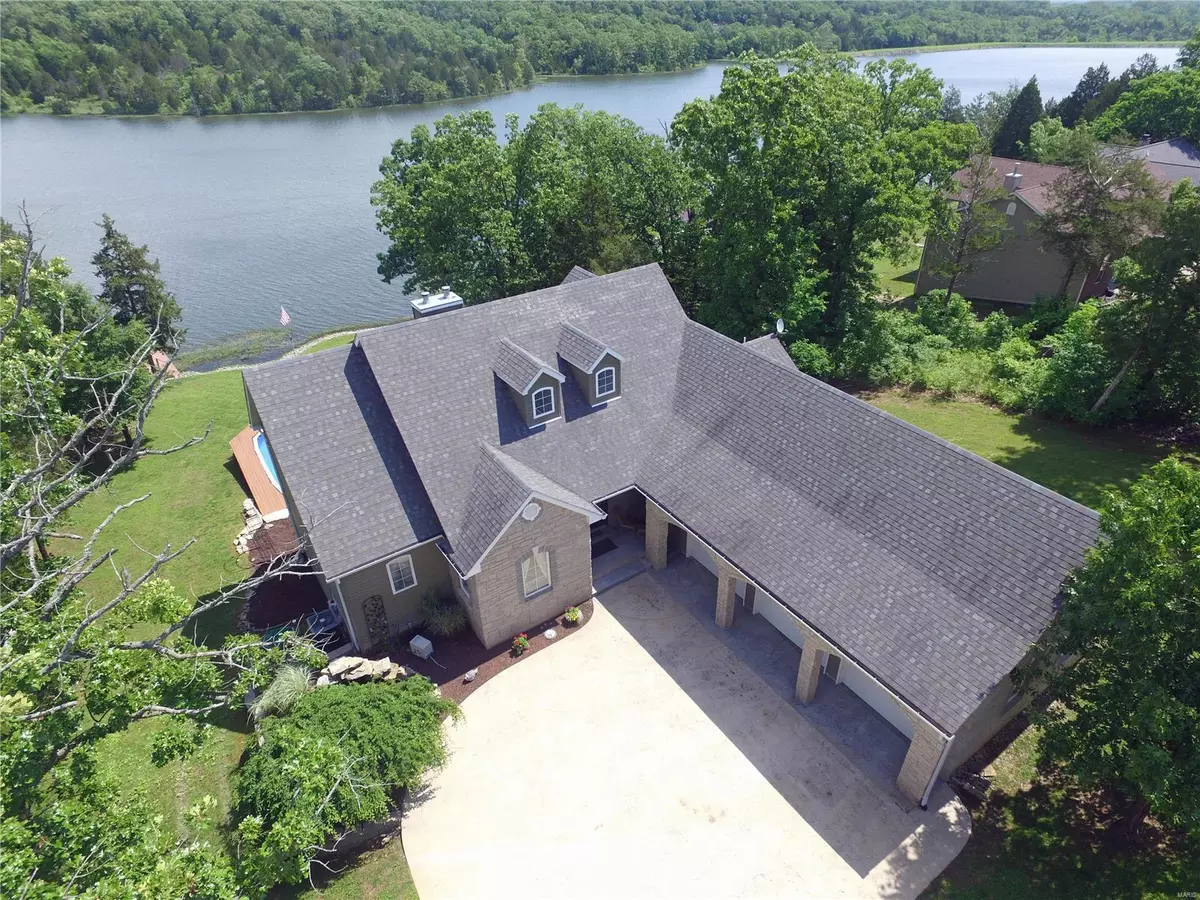$360,000
$359,900
For more information regarding the value of a property, please contact us for a free consultation.
1755 Wellington DR De Soto, MO 63020
4 Beds
3 Baths
3,117 SqFt
Key Details
Sold Price $360,000
Property Type Single Family Home
Sub Type Residential
Listing Status Sold
Purchase Type For Sale
Square Footage 3,117 sqft
Price per Sqft $115
Subdivision Briarwood Estates
MLS Listing ID 20034986
Sold Date 07/22/20
Style Ranch
Bedrooms 4
Full Baths 2
Half Baths 1
Construction Status 16
HOA Fees $33/ann
Year Built 2004
Building Age 16
Lot Size 0.420 Acres
Acres 0.42
Lot Dimensions 78x76x230x224
Property Description
Waterfront lot with a boat slip and dock, composite deck, above ground pool with a deck all around it, stamped concrete patio, koi fish pond, stone columns, 3 car heated side load garage with openers and all finished, alarm system. 4 bedrooms, 2.5 baths, family room with a wet bar and cabinets, surround sound, and gas fireplace. The bay window in the master bedroom overlooks the water and also feature another gas fireplace. Living room with wall of windows overlooking the lake. The kitchen has custom cabinets, center island, breakfast bar, pantry, ceramic backsplash, stainless steel appliances, granite and solid surface countertops, trey ceilings, crown molding, 20x18 all concrete room for storms or man cave. The neighborhood has a golf course and lakes to enjoy. Hillsboro Schools.
Location
State MO
County Jefferson
Area Hillsboro
Rooms
Basement Concrete, Bathroom in LL, Full, Partially Finished, Rec/Family Area, Sleeping Area, Storage Space, Walk-Out Access
Interior
Interior Features High Ceilings, Coffered Ceiling(s), Open Floorplan, Carpets, High Ceilings, Walk-in Closet(s), Wet Bar, Some Wood Floors
Heating Forced Air
Cooling Ceiling Fan(s), Electric
Fireplaces Number 2
Fireplaces Type Gas
Fireplace Y
Appliance Dishwasher, Disposal, Electric Cooktop, Range Hood, Electric Oven, Refrigerator, Stainless Steel Appliance(s)
Exterior
Parking Features true
Garage Spaces 3.0
Amenities Available Golf Course, Above Ground Pool, Security Lighting
Private Pool true
Building
Lot Description Pond/Lake, Water View, Waterfront
Story 1
Sewer Community Sewer, Public Sewer
Water Community, Public
Architectural Style Traditional
Level or Stories One
Structure Type Brick, Vinyl Siding
Construction Status 16
Schools
Elementary Schools Hillsboro Elem.
Middle Schools Hillsboro Jr. High
High Schools Hillsboro High
School District Hillsboro R-Iii
Others
Ownership Private
Acceptable Financing Cash Only, Conventional, FHA, USDA, VA
Listing Terms Cash Only, Conventional, FHA, USDA, VA
Special Listing Condition Owner Occupied, None
Read Less
Want to know what your home might be worth? Contact us for a FREE valuation!

Our team is ready to help you sell your home for the highest possible price ASAP
Bought with Kyle Fernandez






