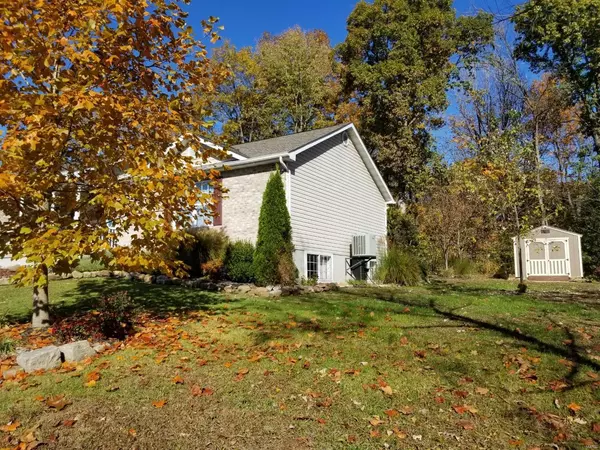$192,000
$199,900
4.0%For more information regarding the value of a property, please contact us for a free consultation.
925 Tanglewood DR Marthasville, MO 63357
2 Beds
3 Baths
1,315 SqFt
Key Details
Sold Price $192,000
Property Type Single Family Home
Sub Type Residential
Listing Status Sold
Purchase Type For Sale
Square Footage 1,315 sqft
Price per Sqft $146
Subdivision Tanglewood Estates
MLS Listing ID 20013254
Sold Date 05/01/20
Style Ranch
Bedrooms 2
Full Baths 3
Construction Status 10
Year Built 2010
Building Age 10
Lot Size 10,890 Sqft
Acres 0.25
Lot Dimensions 0x0x0x0
Property Description
Welcome to Wonderful!! Every inch of this beautiful custom built home has been upgraded and designed to be almost maintenance free, safe and super easy living! Located at then end of a non-thru street & backing to trees it has an incredible Pavilion and stamped patio area with privacy galore. Perfect for that morning cup of coffee or impromptu family gathering. The home was designed for someone who just likes to drop everything and go. Even the driveway is extra wide for your RV W/50 amp service. The home features tile floors throughout for easy cleanup. In the kitchen hickory cabinets & a stainless appliance suite will get your attention. The main floor laundry has addit'l custom cabinetry to the ceiling. The bedrooms and closets have been enlarged for maximum storage. Surprises await behind every door. The extra long garage has floor to ceiling shelving & will accommodate most trucks. Fully finished & insulated. The lower level has a third bath., large window and plenty of shelving.
Location
State MO
County Warren
Area Washington (Warren)
Rooms
Basement Concrete, Bathroom in LL, Egress Window(s), Full, Partially Finished, Concrete, Sump Pump
Interior
Interior Features Center Hall Plan, Open Floorplan, Window Treatments, Vaulted Ceiling, Walk-in Closet(s), Some Wood Floors
Heating Forced Air
Cooling Electric
Fireplaces Number 1
Fireplaces Type Electric
Fireplace Y
Appliance Dishwasher, Disposal, Microwave, Electric Oven, Refrigerator, Stainless Steel Appliance(s)
Exterior
Parking Features true
Garage Spaces 2.0
Amenities Available Underground Utilities
Private Pool false
Building
Lot Description Backs to Trees/Woods, Cul-De-Sac, Streetlights
Story 1
Sewer Public Sewer
Water Public
Architectural Style Traditional
Level or Stories One
Structure Type Brick Veneer, Vinyl Siding
Construction Status 10
Schools
Elementary Schools Marthasville Elem.
Middle Schools Washington Middle
High Schools Washington High
School District Washington
Others
Ownership Private
Acceptable Financing Cash Only, Conventional, FHA, USDA, VA
Listing Terms Cash Only, Conventional, FHA, USDA, VA
Special Listing Condition Owner Occupied, None
Read Less
Want to know what your home might be worth? Contact us for a FREE valuation!

Our team is ready to help you sell your home for the highest possible price ASAP
Bought with Danial Stokes






