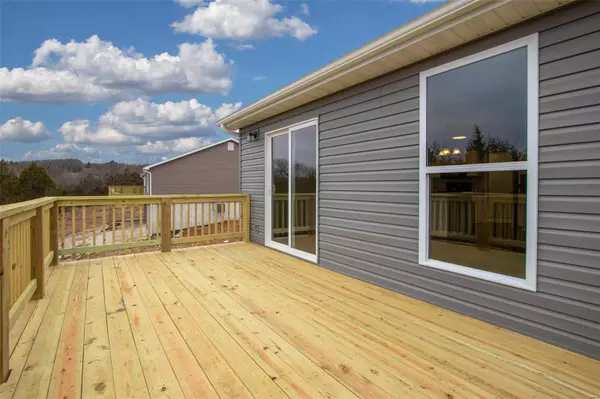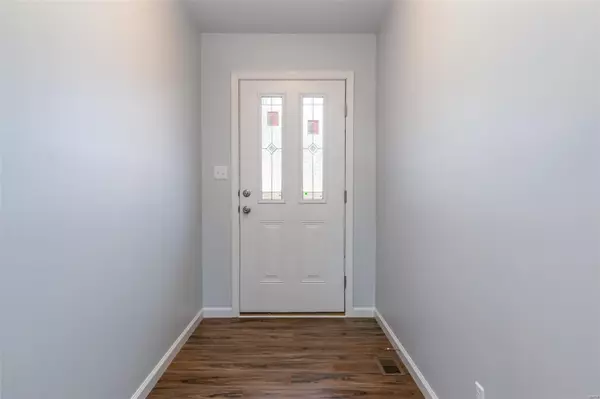$194,900
$196,900
1.0%For more information regarding the value of a property, please contact us for a free consultation.
338 Briarwood Terrace De Soto, MO 63020
3 Beds
2 Baths
1,460 SqFt
Key Details
Sold Price $194,900
Property Type Single Family Home
Sub Type Residential
Listing Status Sold
Purchase Type For Sale
Square Footage 1,460 sqft
Price per Sqft $133
Subdivision Briarwood Estates 07 Rev
MLS Listing ID 20003464
Sold Date 02/24/20
Style Ranch
Bedrooms 3
Full Baths 2
Year Built 2020
Lot Dimensions 00x00
Property Description
Brand new 3 bed and 2 bath ranch in Hillsboro School District. Located in Briarwood Estates with beautiful view of the golf course. Imagine swimming, fishing and boating in your own neighborhood. Open floor plan. The kitchen offers white craftsman style cabinets and granite-like countertops. Smooth top stove with built in microwave and dishwasher. Adjoining breakfast room with sliding glass doors leading to 19 x 20 deck all overlooking level yard that backs to trees. Vaulted ceiling in the family room and wood-like flooring. Main floor laundry room. The master suite includes vaulted ceiling, walk in closet and full bath offering wide walk in shower and adult height bathroom vanity. Six panel doors throughout.Open staircase leads to unfinished lower level with rough in for bath, 2 windows and walk out. 1460 sq ft with unlimited possibilities. Oversized garage, immediate occupancy available and easy to show.
Location
State MO
County Jefferson
Area Hillsboro
Rooms
Basement Concrete, Full, Bath/Stubbed, Unfinished, Walk-Out Access
Interior
Interior Features Open Floorplan, Carpets, Vaulted Ceiling, Walk-in Closet(s)
Heating Forced Air
Cooling Ceiling Fan(s), Electric
Fireplaces Type None
Fireplace Y
Appliance Dishwasher, Disposal, Electric Oven
Exterior
Parking Features true
Garage Spaces 2.0
Amenities Available Golf Course, Clubhouse
Private Pool false
Building
Lot Description Backs to Trees/Woods, Level Lot
Story 1
Sewer Community Sewer, Public Sewer
Water Community, Public
Architectural Style Traditional
Level or Stories One
Structure Type Vinyl Siding
Schools
Elementary Schools Hillsboro Elem.
Middle Schools Hillsboro Jr. High
High Schools Hillsboro High
School District Hillsboro R-Iii
Others
Ownership Private
Acceptable Financing Cash Only, Conventional, FHA, USDA, VA
Listing Terms Cash Only, Conventional, FHA, USDA, VA
Special Listing Condition None
Read Less
Want to know what your home might be worth? Contact us for a FREE valuation!

Our team is ready to help you sell your home for the highest possible price ASAP
Bought with Amanda Poyner






