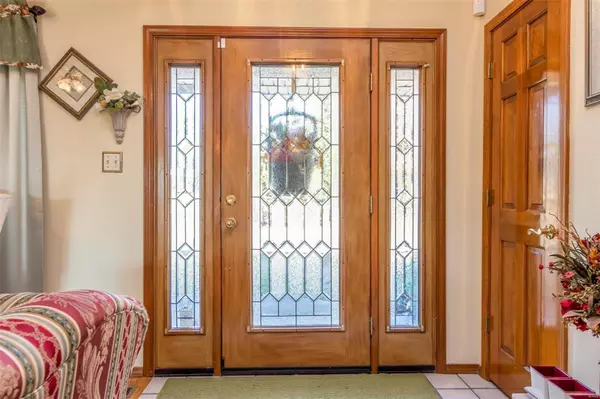$322,000
$329,400
2.2%For more information regarding the value of a property, please contact us for a free consultation.
4521 Liberty Meadows RD De Soto, MO 63020
4 Beds
3 Baths
1,560 SqFt
Key Details
Sold Price $322,000
Property Type Single Family Home
Sub Type Residential
Listing Status Sold
Purchase Type For Sale
Square Footage 1,560 sqft
Price per Sqft $206
Subdivision Liberty Ridge
MLS Listing ID 19075602
Sold Date 12/23/19
Style Ranch
Bedrooms 4
Full Baths 3
Construction Status 27
HOA Fees $25/ann
Year Built 1992
Building Age 27
Lot Size 5.360 Acres
Acres 5.36
Lot Dimensions 110x270x800x900
Property Description
Location! Hillsboro schl! Lovely Ranch Home sitting on 5+ park like acres. WOW! Big LR w/vaulted ceiling, wd bms and brick FP greet you entering from the frnt porch. Beautiful lg formal DR leads out through Anderson double doors on to the cvrd porch or down stairs to a lg patio. K has lots of cabinetry, w/extra counter space, for serving fam gatherings. Or enjoy your morning coffee at the BF table in the K. MF laun/mud rm, w/an extra pantry. Hall leads to 3 bdrms, one is being used as an office, full guest bath. The master st ft WIC, dbl sinks w/setting area in between, whirlpool tub and sep shower. This is only the MF! Away we go Dwnstrs: Finished WO bsmt w/FR, free standing pellet stv, kitchenette+ dining , lg 4th BR w/full bth next to it, maybe 2nd MB? Wow again! Outside: long circle dr to 2 car side entry grg, or (28x50) insulated pole barn + crprt. The landscaped yrd is stunning, flower bds, sitting areas abound. Motivated Sellers.This could be the one!
Location
State MO
County Jefferson
Area Desoto
Rooms
Basement Bathroom in LL, Fireplace in LL, Full, Partially Finished, Rec/Family Area, Sleeping Area, Walk-Out Access
Interior
Interior Features Center Hall Plan, Carpets, Special Millwork, Window Treatments, Vaulted Ceiling, Walk-in Closet(s), Some Wood Floors
Heating Forced Air
Cooling Ceiling Fan(s), Electric
Fireplaces Number 1
Fireplaces Type Circulating, Woodburning Fireplce
Fireplace Y
Appliance Dishwasher, Disposal, Microwave, Electric Oven, Refrigerator, Stainless Steel Appliance(s), Water Softener
Exterior
Parking Features true
Garage Spaces 2.0
Amenities Available Security Lighting, Workshop Area
Private Pool false
Building
Lot Description Backs to Trees/Woods, Creek, Wooded
Story 1
Sewer Aerobic Septic, Lift System, Septic Tank
Water Well
Architectural Style Traditional
Level or Stories One
Structure Type Brick
Construction Status 27
Schools
Elementary Schools Hillsboro Elem.
Middle Schools Hillsboro Jr. High
High Schools Hillsboro High
School District Hillsboro R-Iii
Others
Ownership Private
Acceptable Financing Cash Only, Conventional, FHA, USDA, VA
Listing Terms Cash Only, Conventional, FHA, USDA, VA
Special Listing Condition Renovated, None
Read Less
Want to know what your home might be worth? Contact us for a FREE valuation!

Our team is ready to help you sell your home for the highest possible price ASAP
Bought with Tabatha Gufler






