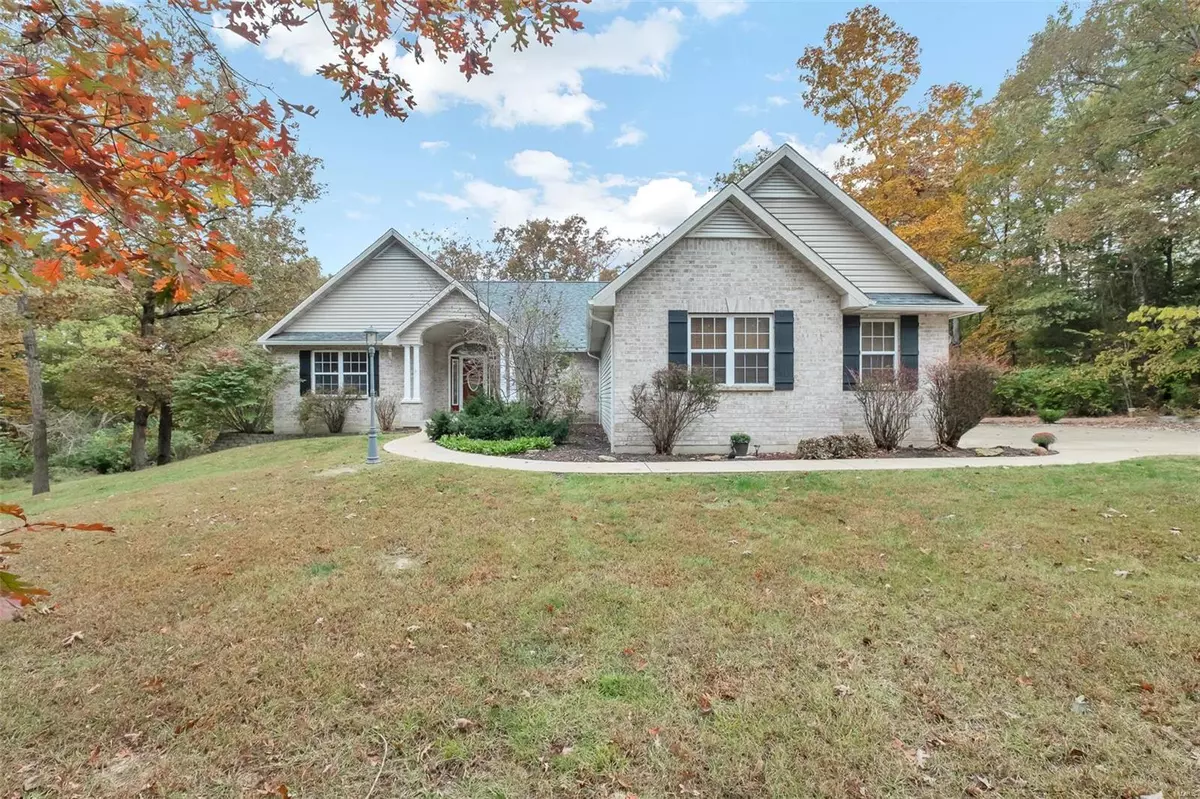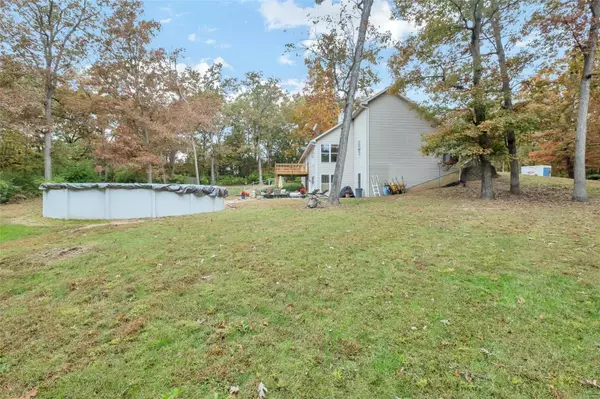$389,900
$389,900
For more information regarding the value of a property, please contact us for a free consultation.
26105 Bubbling Brook LN Foristell, MO 63348
4 Beds
3 Baths
3,100 SqFt
Key Details
Sold Price $389,900
Property Type Single Family Home
Sub Type Residential
Listing Status Sold
Purchase Type For Sale
Square Footage 3,100 sqft
Price per Sqft $125
Subdivision Bubbling Brook Estates
MLS Listing ID 19077460
Sold Date 12/12/19
Style Ranch
Bedrooms 4
Full Baths 3
Construction Status 18
HOA Fees $20/ann
Year Built 2001
Building Age 18
Lot Size 3.000 Acres
Acres 3.0
Lot Dimensions 3 acres
Property Description
Welcome to this custom atrium ranch home with a POOL, located on over 3 acres of land close to Cedar Lake Winery! Stunning 4 bed, 3 bth ranch offers impressive upgrades that include a gourmet kitchen w/ custom cabinets, breakfast bar, tile backsplash, walk-in pantry, ceramic tile flooring, ss appliances & granite countertops! Add'l upgrades include: see-through fireplace, 6 panel doors, sunroom, main floor laundry & large master suite w/ walk-in closet, bth w/ jetted bath spa, double bowl sinks, and walk-in shower. Finished walkout LL with 4th bedroom, office, spacious recreation room with dry bar & full bath is the perfect space for entertaining. Step out onto the new deck & enjoy outdoor living in the BACKYARD OASIS OF YOUR DREAMS which includes an above ground POOL surrounded by gorgeous trees. Let's not forget about the 3-car side entry garage and new Architectural roof in 2018. Close to shopping, dining & schools! Don't miss out on this one!
Location
State MO
County Warren
Area Wright City R-2
Rooms
Basement Full, Partially Finished, Concrete, Rec/Family Area, Sleeping Area, Sump Pump, Walk-Out Access
Interior
Interior Features Open Floorplan, Carpets, Vaulted Ceiling
Heating Forced Air
Cooling Electric
Fireplaces Number 1
Fireplaces Type Gas
Fireplace Y
Appliance Dishwasher, Disposal, Electric Oven, Stainless Steel Appliance(s)
Exterior
Parking Features true
Garage Spaces 3.0
Amenities Available Above Ground Pool
Private Pool true
Building
Lot Description Backs to Trees/Woods, Cul-De-Sac, Level Lot, Park View, Wooded
Story 1
Sewer Public Sewer
Water Public
Architectural Style Traditional
Level or Stories One
Structure Type Brick Veneer, Vinyl Siding
Construction Status 18
Schools
Elementary Schools Wright City East/West
Middle Schools Wright City Middle
High Schools Wright City High
School District Wright City R-Ii
Others
Ownership Private
Acceptable Financing Cash Only, Conventional, FHA, Government, RRM/ARM, VA
Listing Terms Cash Only, Conventional, FHA, Government, RRM/ARM, VA
Special Listing Condition None
Read Less
Want to know what your home might be worth? Contact us for a FREE valuation!

Our team is ready to help you sell your home for the highest possible price ASAP
Bought with Mary Wadsworth






