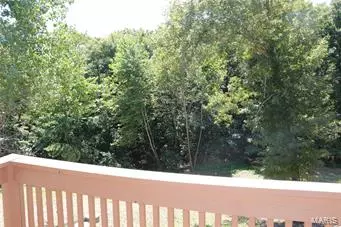$229,000
$229,000
For more information regarding the value of a property, please contact us for a free consultation.
12111 Foxwoods De Soto, MO 63020
4 Beds
2 Baths
1,280 SqFt
Key Details
Sold Price $229,000
Property Type Single Family Home
Sub Type Residential
Listing Status Sold
Purchase Type For Sale
Square Footage 1,280 sqft
Price per Sqft $178
Subdivision Liberty Ridge
MLS Listing ID 19061086
Sold Date 09/23/19
Style Ranch
Bedrooms 4
Full Baths 2
Construction Status 15
Year Built 2004
Building Age 15
Lot Size 5.250 Acres
Acres 5.25
Lot Dimensions ireggular
Property Description
HILLSBORO SCHOOLS!! Looking for some privacy but all the benefits of being in a spacious subdivision with paved roads,, You found it here.Starting with a full covered front porch perfect beginning of you day to relax and have coffee . Huge kitchen with so much cabinet space ,built in computer desk area or coffee bar would be nice.New stainless steel ,refrigerator,dishwasher, stove. Then walk out to a grilling deck backing to the private wooded area where you can watch the deer and turkey at close view.Large master bedroom suite with walk in closet. Master bath has a Jacuzzi tub and separate shower large windows bright and light. Home Just updated, mostly new flooring, freshly painted, partially finished basement with large bedroom . Double doors leading outside. Rest of the basement ready to be finish to your own design and style. NEW 30 YEAR ROOF!! Hurry Now for quick closing
Location
State MO
County Jefferson
Area Hillsboro
Rooms
Basement Concrete, Full, Partially Finished, Concrete, Sleeping Area, Walk-Out Access
Interior
Interior Features Center Hall Plan, Open Floorplan, Carpets, Vaulted Ceiling, Walk-in Closet(s), Some Wood Floors
Heating Forced Air
Cooling Ceiling Fan(s), Electric
Fireplace Y
Appliance Dishwasher, Microwave, Range Hood, Electric Oven, Refrigerator, Stainless Steel Appliance(s)
Exterior
Parking Features true
Garage Spaces 2.0
Amenities Available Workshop Area
Private Pool false
Building
Lot Description Backs to Trees/Woods, Cul-De-Sac
Story 1
Sewer Septic Tank
Water Well
Architectural Style Rustic
Level or Stories One
Structure Type Cedar
Construction Status 15
Schools
Elementary Schools Hillsboro Elem.
Middle Schools Hillsboro Jr. High
High Schools Hillsboro High
School District Hillsboro R-Iii
Others
Ownership Private
Acceptable Financing Cash Only, Conventional, FHA, USDA, VA
Listing Terms Cash Only, Conventional, FHA, USDA, VA
Special Listing Condition Renovated, None
Read Less
Want to know what your home might be worth? Contact us for a FREE valuation!

Our team is ready to help you sell your home for the highest possible price ASAP
Bought with Jamie Christensen






