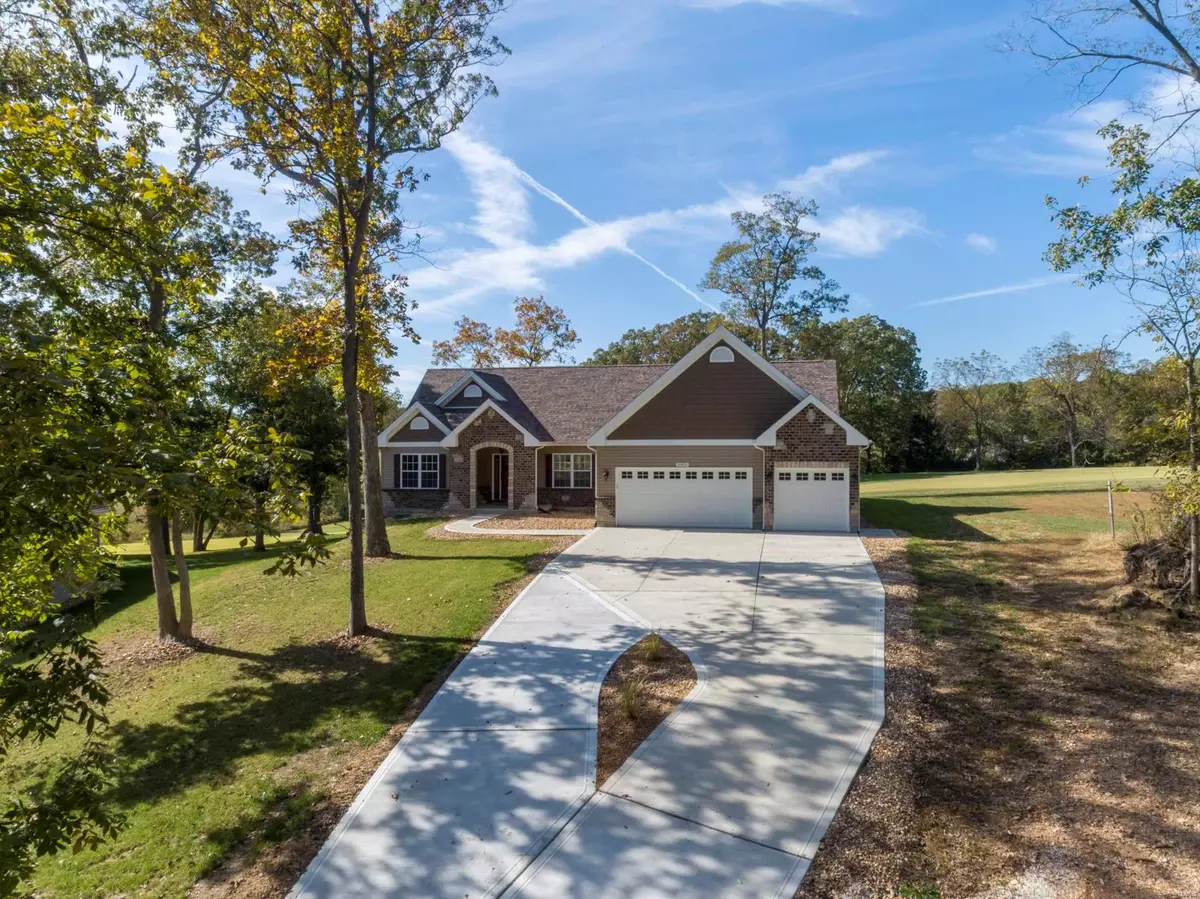$400,000
$400,000
For more information regarding the value of a property, please contact us for a free consultation.
31831 Somerset CT Foristell, MO 63348
3 Beds
2 Baths
2,259 SqFt
Key Details
Sold Price $400,000
Property Type Single Family Home
Sub Type Residential
Listing Status Sold
Purchase Type For Sale
Square Footage 2,259 sqft
Price per Sqft $177
Subdivision Incline Village
MLS Listing ID 19058906
Sold Date 02/21/20
Style Ranch
Bedrooms 3
Full Baths 2
Construction Status 2
HOA Fees $49/ann
Year Built 2018
Building Age 2
Lot Dimensions .42
Property Description
3Bed/2Bath Ranch style home allows a terrific view of the private Incline Village Golf Course. Fantastic expansive floor plan, dual Patio's & Deck make this home excellent for entertaining. Great Room reveals a wall of windows, exposed beam vaulted ceiling w/a lighted ceiling fan & recessed lights, electric fireplace w/wood mantle & walk out to a Deck. Elegant Kitchen exhibits granite counter tops, tile back splash, Breakfast Bar, crown molding, pendant lights, custom cabinets w/slow close drawers, under cabinet lighting & walk-in Pantry. Appliances include smooth top electric range, microwave, side by side refrigerator w/lower freezer & dishwasher. Master Bedroom Suite showcases a tray ceiling w/lighted ceiling fan & recessed lights. Master Bath flaunts twin sink vanity w/granite counter top, storage w/slow close drawers, over sized linen closet, stone tile surround whirlpool tub & separate shower. Lower Level claims a walk out to a covered Patio, egress windows & rough in for Bath.
Location
State MO
County Warren
Area Wright City R-2
Rooms
Basement Concrete, Egress Window(s), Bath/Stubbed, Unfinished, Walk-Out Access
Interior
Interior Features High Ceilings, Open Floorplan, Carpets, Vaulted Ceiling, Walk-in Closet(s), Some Wood Floors
Heating Forced Air
Cooling Ceiling Fan(s), Electric
Fireplaces Number 2
Fireplaces Type Electric, Ventless
Fireplace Y
Appliance Dishwasher, Disposal, Microwave, Electric Oven, Refrigerator
Exterior
Parking Features true
Garage Spaces 3.0
Amenities Available Golf Course, Pool, Clubhouse, Underground Utilities
Private Pool false
Building
Lot Description Backs To Golf Course, Cul-De-Sac
Story 1
Sewer Public Sewer
Water Public
Architectural Style Traditional
Level or Stories One
Structure Type Brk/Stn Veneer Frnt,Other,Vinyl Siding
Construction Status 2
Schools
Elementary Schools Wright City East/West
Middle Schools Wright City Middle
High Schools Wright City High
School District Wright City R-Ii
Others
Ownership Private
Acceptable Financing Cash Only, Conventional, FHA, VA
Listing Terms Cash Only, Conventional, FHA, VA
Special Listing Condition None
Read Less
Want to know what your home might be worth? Contact us for a FREE valuation!

Our team is ready to help you sell your home for the highest possible price ASAP
Bought with Michelle Knop






