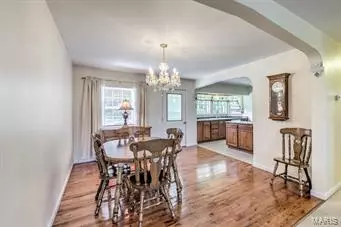$239,900
$239,900
For more information regarding the value of a property, please contact us for a free consultation.
5040 Remington RD De Soto, MO 63020
3 Beds
2 Baths
1,560 SqFt
Key Details
Sold Price $239,900
Property Type Single Family Home
Sub Type Residential
Listing Status Sold
Purchase Type For Sale
Square Footage 1,560 sqft
Price per Sqft $153
Subdivision Morgan Woods
MLS Listing ID 19042747
Sold Date 07/24/19
Style Ranch
Bedrooms 3
Full Baths 2
Construction Status 15
HOA Fees $35/ann
Year Built 2004
Building Age 15
Lot Size 4.000 Acres
Acres 4.0
Lot Dimensions IRR
Property Description
This ranch home sits on 4 beautiful, serene acres with an orchard of fruit trees. The spacious front porch is the perfect spot for enjoying morning coffee & all the natural beauty of this peaceful oasis! Imagine baking a fresh pie from your own orchard in the kitchen w/ceramic tile flooring, center island, staggered cabinets w/crown molding, gas range, built-in microwave, walk-in pantry & wall of windows above sink. The sunny breakfast/dining room features an arched opening & hardwood flooring. The family room is perfect for entertaining w/custom built-in wet bar. Large laundry/mud rm w/utility sink, cabinetry & storage. The private master bedroom has large walk-in closet & bath. Two additional bedrooms & tiled hall bath. 3-car side entry garage. Convenient garden shed is wired for sound. Newer roof (2017), HVAC & propane furnace (2016), NEW septic aerator & tank pump. Water softener & complete workshop area. Home is also wired for generator backup. Enjoy country living at its finest!!
Location
State MO
County Jefferson
Area Desoto
Rooms
Basement Full, Concrete, Walk-Out Access
Interior
Interior Features Open Floorplan, Carpets, Window Treatments, Walk-in Closet(s), Wet Bar, Some Wood Floors
Heating Forced Air
Cooling Ceiling Fan(s), Electric
Fireplaces Type None
Fireplace Y
Appliance Dishwasher, Disposal, Microwave, Gas Oven, Water Softener
Exterior
Parking Features true
Garage Spaces 2.0
Private Pool false
Building
Lot Description Backs to Trees/Woods, Level Lot, Wooded
Story 1
Sewer Aerobic Septic, Septic Tank
Water Well
Architectural Style Traditional
Level or Stories One
Structure Type Vinyl Siding
Construction Status 15
Schools
Elementary Schools Athena Elem.
Middle Schools Desoto Jr. High
High Schools Desoto Sr. High
School District Desoto 73
Others
Ownership Private
Acceptable Financing Cash Only, Conventional, FHA, VA
Listing Terms Cash Only, Conventional, FHA, VA
Special Listing Condition None
Read Less
Want to know what your home might be worth? Contact us for a FREE valuation!

Our team is ready to help you sell your home for the highest possible price ASAP
Bought with Shawn Archambault






