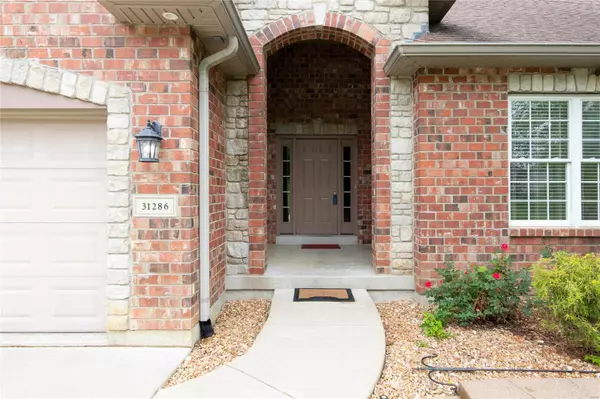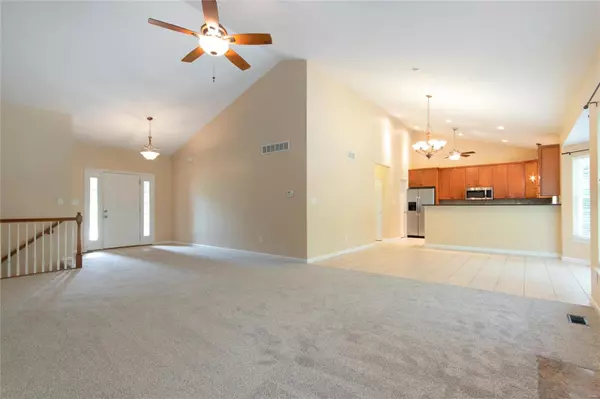$265,000
$269,900
1.8%For more information regarding the value of a property, please contact us for a free consultation.
31286 Willow CT Foristell, MO 63348
4 Beds
3 Baths
2,758 SqFt
Key Details
Sold Price $265,000
Property Type Single Family Home
Sub Type Residential
Listing Status Sold
Purchase Type For Sale
Square Footage 2,758 sqft
Price per Sqft $96
Subdivision Incline Village
MLS Listing ID 19037373
Sold Date 07/01/19
Style Ranch
Bedrooms 4
Full Baths 3
HOA Fees $49/ann
Lot Size 0.335 Acres
Acres 0.3348
Lot Dimensions 102 x 143
Property Description
Meticulously maintained 4 bed/3 bath ranch w/ over 2,750 finished sqft, nestled in lake community of Incline Village! Enter into the expansive great room w/ beautiful WB fireplace & vaulted ceilings! Kitchen boasts custom maple cabinetry w/tons of space, granite countertops, gorgeous SS appliances, & gigantic walk-in pantry w/lots built-in shelves & drawers! Not to mention the main floor laundry! Master bedroom suite greets you w/vaulted ceiling, huge walk-in closet equipped w/organizers & a full bath featuring double basin adult height vanity, separate shower, & jetted soaking tub! Two more large bedrooms & another full bath complete main level. Head downstairs to find a partially finished basement w/ 9 foot pour, spacious family room w/ ceramic tile floors, 4th bedroom & additional full bath! Plus, an inlaid vault locker! Beautifully landscaped patio overlooks the beautiful private tree lined lot. Community pool & tennis courts. Come enjoy the lake, nature, & your beautiful new home!
Location
State MO
County Warren
Area Wright City R-2
Rooms
Basement Concrete, Bathroom in LL, Egress Window(s), Daylight/Lookout Windows, Partially Finished, Sleeping Area, Sump Pump, Storage Space
Interior
Interior Features High Ceilings, Open Floorplan, Carpets, Window Treatments, Vaulted Ceiling, Walk-in Closet(s)
Heating Forced Air
Cooling Electric
Fireplaces Number 1
Fireplaces Type Woodburning Fireplce
Fireplace Y
Appliance Dishwasher, Disposal, Front Controls on Range/Cooktop, Microwave, Electric Oven, Stainless Steel Appliance(s), Water Softener
Exterior
Parking Features true
Garage Spaces 2.0
Amenities Available Pool, Tennis Court(s), Security Lighting, Underground Utilities
Private Pool false
Building
Lot Description Backs to Trees/Woods, Cul-De-Sac, Fencing, Partial Fencing, Sidewalks, Streetlights, Wooded
Story 1
Sewer Public Sewer
Water Public
Architectural Style Traditional
Level or Stories One
Structure Type Brick,Vinyl Siding
Schools
Elementary Schools Wright City East/West
Middle Schools Wright City Middle
High Schools Wright City High
School District Wright City R-Ii
Others
Ownership Private
Acceptable Financing Cash Only, Conventional, FHA, USDA, VA
Listing Terms Cash Only, Conventional, FHA, USDA, VA
Special Listing Condition None
Read Less
Want to know what your home might be worth? Contact us for a FREE valuation!

Our team is ready to help you sell your home for the highest possible price ASAP
Bought with Evelyn Krazer






