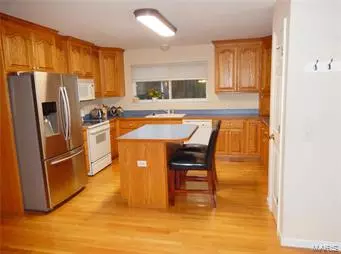$325,000
$325,000
For more information regarding the value of a property, please contact us for a free consultation.
26216 Bubbling Brook Foristell, MO 63348
4 Beds
3 Baths
2,714 SqFt
Key Details
Sold Price $325,000
Property Type Single Family Home
Sub Type Residential
Listing Status Sold
Purchase Type For Sale
Square Footage 2,714 sqft
Price per Sqft $119
Subdivision Bubbling Brook Estates
MLS Listing ID 19032337
Sold Date 06/14/19
Style Ranch
Bedrooms 4
Full Baths 3
Construction Status 17
HOA Fees $20/ann
Year Built 2002
Building Age 17
Lot Size 3.000 Acres
Acres 3.0
Lot Dimensions IRR
Property Description
Deal of the century! This large open floorplan ranch is nestled in a beautiful & quiet 3 acre country setting. A large outbuilding w/lean-to has a tack room to accomodate your equestrian needs. The home is accented by abundant gleaming hardwood floors. The kitchen has a center island w/breakfast bar. There is a pantry, lots of cabinets and counter space to make a chef happy. The family room has a cathedral ceiling w/ceiling fan & woodburning fireplace to get cozy & warm. The master bedroom suite is spacious w/split walk-in closets & full bathroom w/double bowl vanity, separate shower & bathtub. For convenience the main floor laundry has a deep utility sink & plenty of room for coats & shoes. The walkout lower level features a bedroom suite w/separate shower & large jetted tub & large open family/rec room. There is plenty of storage with a whole house water filtration system. The oversized 2 car garage has a side workshop/storage area. Plenty of versatility w/this property.
Location
State MO
County Warren
Area Wright City R-2
Rooms
Basement Full, Partially Finished, Concrete, Rec/Family Area, Walk-Out Access
Interior
Interior Features Cathedral Ceiling(s), Open Floorplan, Carpets, Window Treatments, Walk-in Closet(s), Some Wood Floors
Heating Forced Air
Cooling Ceiling Fan(s), Electric
Fireplaces Number 1
Fireplaces Type Woodburning Fireplce
Fireplace Y
Appliance Dishwasher, Disposal, Microwave, Electric Oven, Refrigerator
Exterior
Parking Features true
Garage Spaces 2.0
Amenities Available Underground Utilities
Private Pool false
Building
Lot Description Backs to Trees/Woods, Creek, Fence-Invisible Pet, Level Lot, Streetlights, Suitable for Horses
Story 1
Builder Name Wagster Const
Sewer Septic Tank
Water Public
Architectural Style Traditional
Level or Stories One
Structure Type Brick Veneer,Frame
Construction Status 17
Schools
Elementary Schools Wright City East/West
Middle Schools Wright City Middle
High Schools Wright City High
School District Wright City R-Ii
Others
Ownership Private
Acceptable Financing Conventional, FHA, Government, USDA, VA
Listing Terms Conventional, FHA, Government, USDA, VA
Special Listing Condition Owner Occupied, None
Read Less
Want to know what your home might be worth? Contact us for a FREE valuation!

Our team is ready to help you sell your home for the highest possible price ASAP
Bought with Michael Galbally






