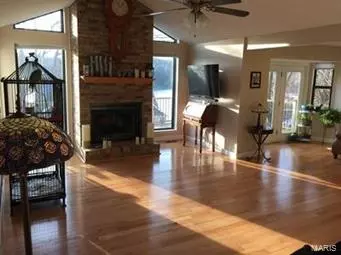$235,000
$239,900
2.0%For more information regarding the value of a property, please contact us for a free consultation.
10233 Village Dr. East Foristell, MO 63348
3 Beds
3 Baths
2,154 SqFt
Key Details
Sold Price $235,000
Property Type Single Family Home
Sub Type Residential
Listing Status Sold
Purchase Type For Sale
Square Footage 2,154 sqft
Price per Sqft $109
Subdivision Incline Village
MLS Listing ID 19025104
Sold Date 05/15/19
Style Raised Ranch
Bedrooms 3
Full Baths 3
Construction Status 32
HOA Fees $49/ann
Year Built 1987
Building Age 32
Property Description
No show till Open house Sat 4/13 from 12-2pm. Incredible 3 bed 3 bath home with tons of updates with a view of the water right off the front balcony. This home is an entertainers dream with open floor plan lower level with mini kitchen/bar area, Buck Wood Burning Stove, Media area and room for a pool table, poker table or whatever entertaining plans you can think of that fits your fancy and full bath to boot. Lots of extra storage as well an over sized garage with tons of shelving for more storage. Main living area is also a large open floor plan with wood burning fireplace, large kitchen and dining area. Step out onto the front deck off the dining area or living room area and enjoy your morning coffee or watch the sunset over the lake. Head out to the back to a large patio area for family/friends get together and enjoy some BBQ or just enjoying the peace & quiet of the private backyard.
Location
State MO
County Warren
Area Wright City R-2
Rooms
Basement Concrete, Bathroom in LL, Fireplace in LL, Full, Concrete, Rec/Family Area, Walk-Out Access
Interior
Interior Features Cathedral Ceiling(s), Open Floorplan, Window Treatments, Vaulted Ceiling, Walk-in Closet(s), Wet Bar, Some Wood Floors
Heating Forced Air
Cooling Electric
Fireplaces Number 2
Fireplaces Type Freestanding/Stove, Full Masonry
Fireplace Y
Appliance Dishwasher, Disposal, Electric Cooktop, Range Hood, Electric Oven
Exterior
Parking Features true
Garage Spaces 2.0
Amenities Available Golf Course, Pool, Tennis Court(s), Clubhouse, Underground Utilities
Private Pool false
Building
Lot Description Backs to Trees/Woods, Streetlights, Terraced/Sloping, Water View, Wooded
Story 1
Sewer Public Sewer
Water Public
Architectural Style Contemporary
Level or Stories One
Structure Type Vinyl Siding
Construction Status 32
Schools
Elementary Schools Wright City East/West
Middle Schools Wright City Middle
High Schools Wright City High
School District Wright City R-Ii
Others
Ownership Private
Acceptable Financing Cash Only, Conventional, FHA, VA
Listing Terms Cash Only, Conventional, FHA, VA
Special Listing Condition Owner Occupied, Renovated, None
Read Less
Want to know what your home might be worth? Contact us for a FREE valuation!

Our team is ready to help you sell your home for the highest possible price ASAP
Bought with Robert Jacobs






