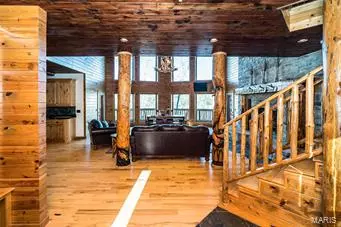$725,000
$799,000
9.3%For more information regarding the value of a property, please contact us for a free consultation.
1794 N Lake Sherwood Marthasville, MO 63357
4 Beds
5 Baths
5,260 SqFt
Key Details
Sold Price $725,000
Property Type Single Family Home
Sub Type Residential
Listing Status Sold
Purchase Type For Sale
Square Footage 5,260 sqft
Price per Sqft $137
Subdivision Lake Sherwood Estates
MLS Listing ID 19025590
Sold Date 08/02/19
Style Other
Bedrooms 4
Full Baths 4
Half Baths 1
Construction Status 12
HOA Fees $312/ann
Year Built 2007
Building Age 12
Lot Size 0.500 Acres
Acres 0.5
Lot Dimensions 160 x 137.8
Property Description
Just imagine being the envy of everyone at Lake Sherwood. Absolutely gorgeous light-filled LODGE HOME located on TWO magnificant lakeside properties featuring a panoramic view of Lake Sherwood & the hills of this private resort community. The home is covered in logs, cedar & stone from top to bottom, inside & out with breathtaking wood carvings featured on the posts, beams & mantle. The large slate foyer has 8' doors & custom built in cubbies that leads guests to the soaring ceilings, floor to ceiling stone fireplace & windows...simply jaw dropping. Family and friends are never far away in this home with its enviable, completely open floor plan. The kitchen features custom cabinets, granite counter tops, stainless steel appliances and butler's pantry. Other features include private guest suites, decks along the back of the home and a walkway that leads you to not one but TWO docks. Finished lower level with gorgeous wet bar, large game room, fireplace & immediate access the outdoors.
Location
State MO
County Warren
Area Washington (Warren)
Rooms
Basement Concrete, Bathroom in LL, Fireplace in LL, Full, Daylight/Lookout Windows, Rec/Family Area, Sleeping Area
Interior
Interior Features Bookcases, Open Floorplan, Special Millwork, Window Treatments, Vaulted Ceiling, Walk-in Closet(s), Wet Bar, Some Wood Floors
Heating Dual, Forced Air
Cooling Ceiling Fan(s), Electric
Fireplaces Number 2
Fireplaces Type Circulating, Insert, Woodburning Fireplce
Fireplace Y
Appliance Dishwasher, Disposal, Dryer, Microwave, Electric Oven, Refrigerator, Washer
Exterior
Parking Features true
Garage Spaces 2.0
Amenities Available Pool, Clubhouse, Spa/Hot Tub, Workshop Area
Private Pool false
Building
Lot Description Backs to Trees/Woods, Pond/Lake, Water View, Waterfront
Story 2
Sewer Community Sewer
Water Community
Architectural Style Rustic
Level or Stories Two
Structure Type Cedar,Fl Brick/Stn Veneer,Log
Construction Status 12
Schools
Elementary Schools Augusta Elem.
Middle Schools Washington Middle
High Schools Washington High
School District Washington
Others
Ownership Private
Acceptable Financing Cash Only, Conventional, VA
Listing Terms Cash Only, Conventional, VA
Special Listing Condition None
Read Less
Want to know what your home might be worth? Contact us for a FREE valuation!

Our team is ready to help you sell your home for the highest possible price ASAP
Bought with Robert Becherer






