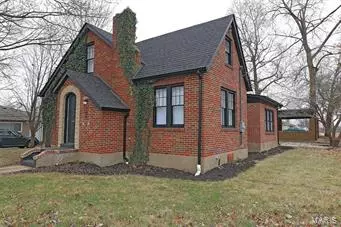$130,000
$139,900
7.1%For more information regarding the value of a property, please contact us for a free consultation.
700 E Chestnut Desloge, MO 63601
4 Beds
2 Baths
2,200 SqFt
Key Details
Sold Price $130,000
Property Type Single Family Home
Sub Type Residential
Listing Status Sold
Purchase Type For Sale
Square Footage 2,200 sqft
Price per Sqft $59
MLS Listing ID 18075198
Sold Date 04/19/19
Style Other
Bedrooms 4
Full Baths 2
Construction Status 80
Year Built 1939
Building Age 80
Lot Dimensions 75 x 150
Property Description
STEP INSIDE! Wonderfully Redone Home with LOTS of Character! 4 Bed, 2 Bath All BRICK Home - Kitchen w/Quartz Counters and Stainless Appliances, Refinished Original Hardwood Floors, Separate Dining Room, Laundry/Mudroom, Large Living Room w/Fireplace & Huge Family Room on Main Level - this home blends the best of the old world quality and character with new world amenities! Upstairs there are 2 more Bedrooms (1 with 13X5 Walk In Closet!) & Full Bath w/Tiled Shower. Full Unfinished Basement that walks out to the original limestone paver Patio. Oversized side entry 2 car attached carport with plenty of storage closets. Located on Nice Corner Lot Close to Schools!
Location
State MO
County St Francois
Area Desloge
Rooms
Basement Full, Concrete, Sump Pump, Unfinished, Walk-Out Access
Interior
Interior Features Carpets, Some Wood Floors
Heating Forced Air
Cooling Electric
Fireplaces Number 1
Fireplaces Type Full Masonry, Stubbed in Gas Line, Woodburning Fireplce
Fireplace Y
Appliance Dishwasher, Electric Oven, Refrigerator
Exterior
Parking Features false
Private Pool false
Building
Lot Description Corner Lot, Level Lot, Sidewalks, Streetlights
Story 2
Sewer Public Sewer
Water Public
Architectural Style Traditional, Tudor
Level or Stories Two
Structure Type Brick
Construction Status 80
Schools
Elementary Schools North County Parkside Elem.
Middle Schools North Co. Middle
High Schools North Co. Sr. High
School District North St. Francois Co. R-I
Others
Ownership Private
Acceptable Financing Cash Only, Conventional, FHA, Government, VA
Listing Terms Cash Only, Conventional, FHA, Government, VA
Special Listing Condition None
Read Less
Want to know what your home might be worth? Contact us for a FREE valuation!

Our team is ready to help you sell your home for the highest possible price ASAP
Bought with Carla DuVall





