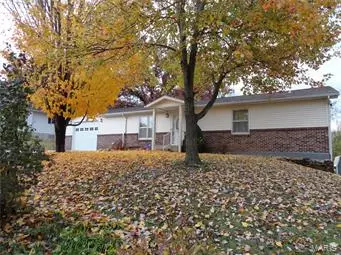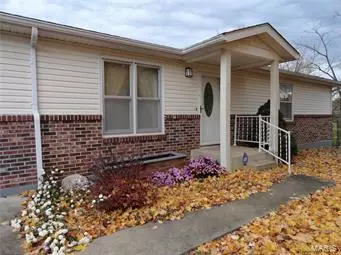$102,900
$114,900
10.4%For more information regarding the value of a property, please contact us for a free consultation.
1100 W Coffman Salem, MO 65560
3 Beds
3 Baths
1,120 SqFt
Key Details
Sold Price $102,900
Property Type Single Family Home
Sub Type Residential
Listing Status Sold
Purchase Type For Sale
Square Footage 1,120 sqft
Price per Sqft $91
Subdivision Home-Dale Add
MLS Listing ID 18053749
Sold Date 05/28/19
Style Ranch
Bedrooms 3
Full Baths 2
Half Baths 1
Construction Status 37
Year Built 1982
Building Age 37
Lot Size 0.292 Acres
Acres 0.292
Lot Dimensions 126X100
Property Description
Well maintained home close to the Salem High School & Southwest Baptist University. Ranch style home on corner lot has 3 bedrooms & 2 1/2 baths. Eat-in kitchen with plenty of cabinets & lots counter space, dishwasher, gas range, side-by-side fridge & a door out to the 16' x 10' concrete patio perfect for those barbecues. 28' x 22' attached garage w/handicap ramp accessibility to the house that enters into the laundry room, washer & dryer included, & a 3/4 bath w/step-in shower & wheelchair accessible sink. Propane heat, central air & 5 ceiling fans. Basement includes a 12' x 11' room that could be used for sewing, office or a media room, 1/2 bath, large walk in closet, storage area & a garage door. 10' x 10' outbuilding. Have a green thumb? You'll enjoy this lovely yard with lots of Perennial flowers, daffodils, tulips, magnolia bush, red hardy Hibiscus bush, dogwood trees, red bud tree, Bradford pear tree, flowering tree & a small garden area. CALL FOR A SHOWING TODAY!
Location
State MO
County Dent
Area Salem
Rooms
Basement Bathroom in LL, Full, Partially Finished, Concrete, Walk-Out Access
Interior
Heating Forced Air
Cooling Ceiling Fan(s), Electric
Fireplaces Type None
Fireplace Y
Appliance Dishwasher, Dryer, Gas Oven, Refrigerator, Washer
Exterior
Parking Features true
Garage Spaces 2.0
Private Pool false
Building
Story 1
Sewer Public Sewer
Water Public
Architectural Style Traditional
Level or Stories One
Structure Type Fl Brick/Stn Veneer,Vinyl Siding
Construction Status 37
Schools
Elementary Schools Salem Upper Elem.
Middle Schools Salem Jr. High
High Schools Salem Sr. High
School District Salem R-80
Others
Ownership Private
Acceptable Financing Cash Only, Conventional, FHA, Government, USDA, VA
Listing Terms Cash Only, Conventional, FHA, Government, USDA, VA
Special Listing Condition Ramp Entry, None
Read Less
Want to know what your home might be worth? Contact us for a FREE valuation!

Our team is ready to help you sell your home for the highest possible price ASAP
Bought with Jamie Homeyer






