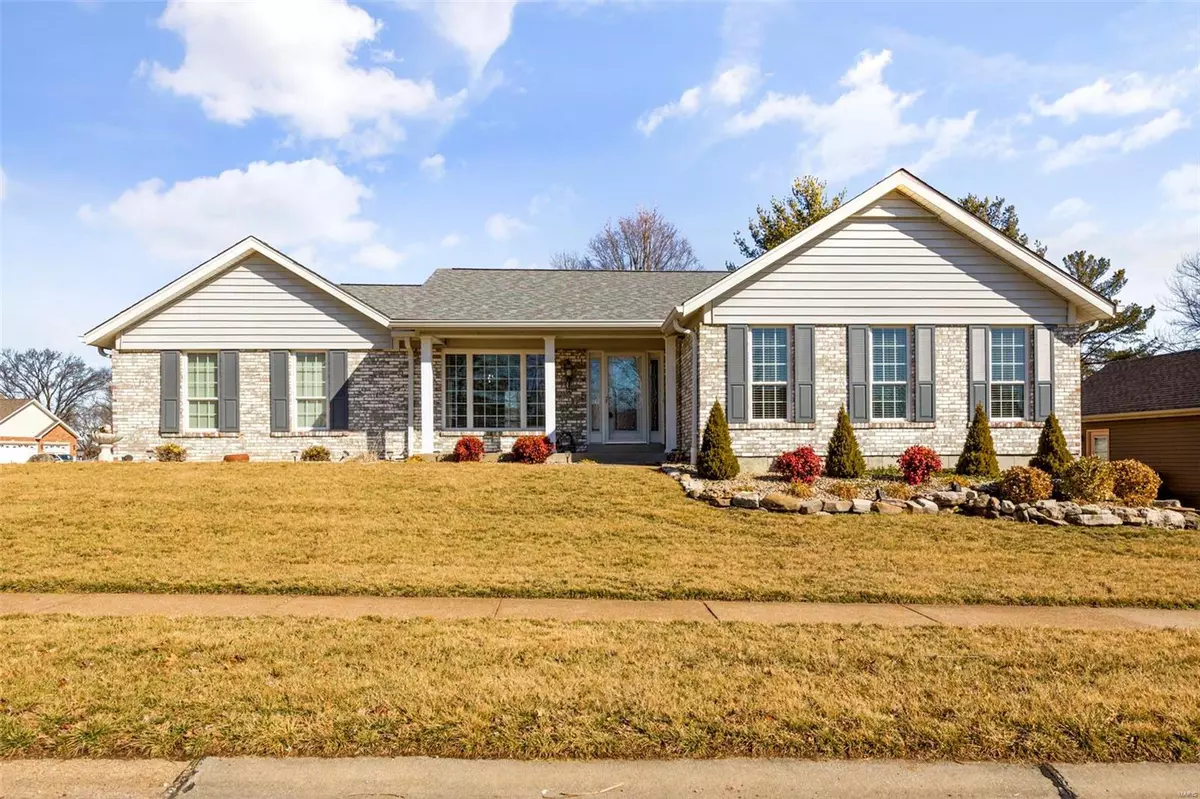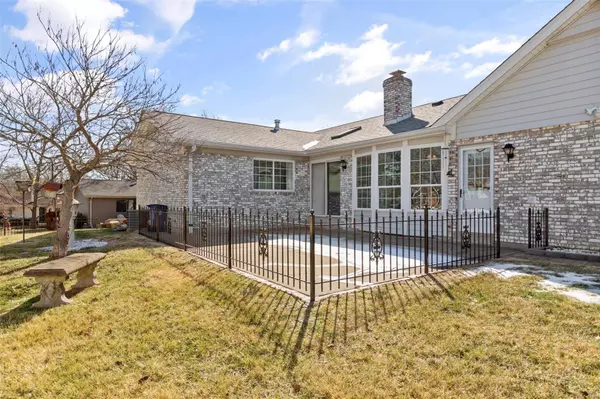$367,000
$335,000
9.6%For more information regarding the value of a property, please contact us for a free consultation.
2613 Cripple Creek St Louis, MO 63129
3 Beds
4 Baths
2,936 SqFt
Key Details
Sold Price $367,000
Property Type Single Family Home
Sub Type Residential
Listing Status Sold
Purchase Type For Sale
Square Footage 2,936 sqft
Price per Sqft $125
Subdivision Christopher Estates 2
MLS Listing ID 22008973
Sold Date 03/04/22
Style Ranch
Bedrooms 3
Full Baths 4
Construction Status 38
Year Built 1984
Building Age 38
Lot Size 10,454 Sqft
Acres 0.24
Lot Dimensions 99x102
Property Description
Impeccably maintained with oodles of updates, 2613 Cripple Creek is the beautiful ranch home you’ve been waiting for. The flawless wood floors throughout most of the main level are a testament to how well the home has been lovingly cared for by one owner since 1984. Relax in your large family room or cozy up by the floor-to-ceiling fireplace in the great room, which features magnificent vaulted ceilings + skylight. Whether you prefer entertaining indoors or out, this home has you covered. A lovely stamped concrete courtyard patio is perfect for summer barbecues, while a formal dining room + updated kitchen are perfect for indoor gatherings. Not to be outdone by the main level living areas, the partially finished basement provides yet another space to relax with a built-in bar, family room, & full bath with shower. Many updates including roof (2016), HVAC (2018), water heater, kitchen appliances, windows, & more! Pride of ownership really shines through on this meticulously kept home.
Location
State MO
County St Louis
Area Oakville
Rooms
Basement Bathroom in LL, Full, Partially Finished, Concrete
Interior
Interior Features Vaulted Ceiling, Walk-in Closet(s), Wet Bar, Some Wood Floors
Heating Forced Air
Cooling Electric
Fireplaces Number 1
Fireplaces Type Electric
Fireplace Y
Appliance Dishwasher, Disposal, Electric Cooktop, Microwave, Range Hood, Wall Oven
Exterior
Parking Features true
Garage Spaces 2.0
Private Pool false
Building
Lot Description Corner Lot, Level Lot, Partial Fencing
Story 1
Sewer Public Sewer
Water Public
Architectural Style Traditional
Level or Stories One
Structure Type Brick Veneer
Construction Status 38
Schools
Elementary Schools Point Elem.
Middle Schools Oakville Middle
High Schools Oakville Sr. High
School District Mehlville R-Ix
Others
Ownership Private
Acceptable Financing Cash Only, Conventional, FHA, VA
Listing Terms Cash Only, Conventional, FHA, VA
Special Listing Condition None
Read Less
Want to know what your home might be worth? Contact us for a FREE valuation!

Our team is ready to help you sell your home for the highest possible price ASAP
Bought with Darby Seymour






