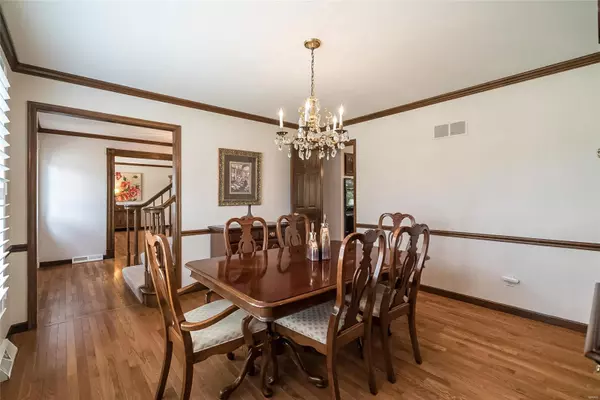$600,000
$589,000
1.9%For more information regarding the value of a property, please contact us for a free consultation.
1950 Chamfers Farm RD Chesterfield, MO 63005
4 Beds
3 Baths
2,851 SqFt
Key Details
Sold Price $600,000
Property Type Single Family Home
Sub Type Residential
Listing Status Sold
Purchase Type For Sale
Square Footage 2,851 sqft
Price per Sqft $210
Subdivision Chesterfield Meadow One
MLS Listing ID 22004219
Sold Date 03/03/22
Style Other
Bedrooms 4
Full Baths 2
Half Baths 1
Construction Status 44
HOA Fees $29/ann
Year Built 1978
Building Age 44
Lot Size 0.500 Acres
Acres 0.5
Lot Dimensions 159 x 172
Property Description
This meticulously maintained stately 2 story showcases many quality updates and is situated on a 1/2 acre level lot. Featuring 4 bedrooms, 3 bathrooms & an oversized side entry garage. One look at this beautiful, exceptionally well cared for home (second owner), you'll be making plans to move right in! Hardwood floors flow throughout most of the main-level spaces. Enjoy a chef's kitchen w/Cherry cabs, granite countertops, travertine backsplash, dbl wall ovens, under cabinet lighting, & garden window. Distinctive family rm. w/stone fireplace/hearth, hardwood flooring, bookshelves, beamed ceiling, & french doors that lead to all-season room. En suite main bedroom w/ceiling fan, walk-in closet, and updated bathroom w/abundant storage. Finished lower level has new flooring, fireplace, built-in speakers, & cabinet nook w/refrigerator. Charming outdoor living spaces with sprawling paver sidewalk & patio. Too many updates to mention. Convenient Chesterfield location. Rockwood School District.
Location
State MO
County St Louis
Area Marquette
Rooms
Basement Fireplace in LL, Full, Partially Finished, Radon Mitigation System, Rec/Family Area, Sump Pump
Interior
Interior Features Bookcases, Center Hall Plan, Carpets, Special Millwork, Window Treatments, Walk-in Closet(s), Some Wood Floors
Heating Humidifier
Cooling Attic Fan, Ceiling Fan(s), Electric
Fireplaces Number 2
Fireplaces Type Gas Starter, Woodburning Fireplce
Fireplace Y
Appliance Dishwasher, Disposal, Double Oven, Cooktop, Electric Cooktop, Microwave, Refrigerator, Wall Oven
Exterior
Parking Features true
Garage Spaces 2.0
Amenities Available Tennis Court(s), Underground Utilities
Private Pool false
Building
Lot Description Backs to Trees/Woods, Corner Lot, Level Lot, Sidewalks, Streetlights
Story 2
Sewer Public Sewer
Water Public
Architectural Style Traditional
Level or Stories Two
Structure Type Brk/Stn Veneer Frnt,Vinyl Siding
Construction Status 44
Schools
Elementary Schools Kehrs Mill Elem.
Middle Schools Crestview Middle
High Schools Marquette Sr. High
School District Rockwood R-Vi
Others
Ownership Private
Acceptable Financing Cash Only, Conventional, VA
Listing Terms Cash Only, Conventional, VA
Special Listing Condition Owner Occupied, None
Read Less
Want to know what your home might be worth? Contact us for a FREE valuation!

Our team is ready to help you sell your home for the highest possible price ASAP
Bought with Susan Hurley






