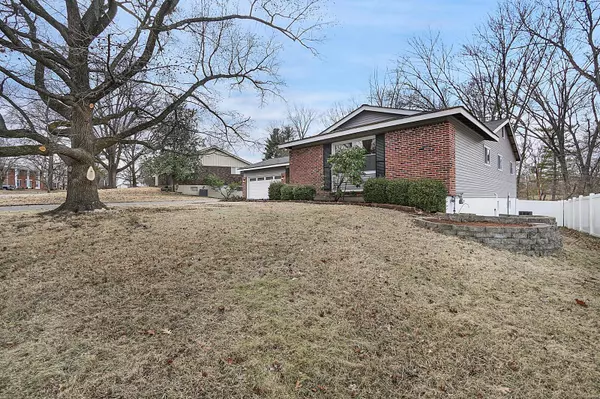$436,200
$425,000
2.6%For more information regarding the value of a property, please contact us for a free consultation.
447 Wildwood Pkwy Ballwin, MO 63011
4 Beds
3 Baths
2,440 SqFt
Key Details
Sold Price $436,200
Property Type Single Family Home
Sub Type Residential
Listing Status Sold
Purchase Type For Sale
Square Footage 2,440 sqft
Price per Sqft $178
Subdivision Wildwood 2
MLS Listing ID 22004810
Sold Date 02/23/22
Style Ranch
Bedrooms 4
Full Baths 2
Half Baths 1
Construction Status 58
Year Built 1964
Building Age 58
Lot Size 0.324 Acres
Acres 0.324
Lot Dimensions .3238 ac
Property Description
Beautiful renovation of this 4 bedroom/2.5 bath ranch, Henry Elementary, West Middle and High. This ranch is one of a kind with it's beautiful walk in pantry, main floor laundry, back patio, back deck and lower level walkout with patio. So many places to entertain inside and out. Interior renovations provide you with four bedrooms, gorgeous baths with custom tile work, and the perfect finishes. The kitchen is sparkling with new soft close cabinets, granite countertops, gas cooktop, and lots of natural light. The dining room/living room/office can be utilized in many ways and has a beautiful view out the front windows. Yes, this home has all new windows and exterior siding/gutters. Don't miss the generous foyer, beautifully finished hardwood flooring, the half bath, or the finished lower level. With vinyl plank flooring, this finished lower level is ready for you to determine how it's use will best accommodate your family. Backs to common ground, spring/summer will be breathtaking.
Location
State MO
County St Louis
Area Parkway West
Rooms
Basement Concrete, Partially Finished, Concrete, Rec/Family Area, Walk-Out Access
Interior
Interior Features Carpets, Some Wood Floors
Heating Forced Air
Cooling Electric
Fireplaces Number 1
Fireplaces Type Woodburning Fireplce
Fireplace Y
Appliance Dishwasher, Disposal, Gas Cooktop, Microwave
Exterior
Parking Features true
Garage Spaces 2.0
Private Pool false
Building
Lot Description Backs to Comm. Grnd, Backs to Trees/Woods, Level Lot, Streetlights
Story 1
Sewer Public Sewer
Water Public
Architectural Style Traditional
Level or Stories One
Structure Type Brk/Stn Veneer Frnt,Vinyl Siding
Construction Status 58
Schools
Elementary Schools Henry Elem.
Middle Schools West Middle
High Schools Parkway West High
School District Parkway C-2
Others
Ownership Private
Acceptable Financing Cash Only, Conventional, FHA
Listing Terms Cash Only, Conventional, FHA
Special Listing Condition Rehabbed, Renovated, None
Read Less
Want to know what your home might be worth? Contact us for a FREE valuation!

Our team is ready to help you sell your home for the highest possible price ASAP
Bought with Terry Bordeleau






