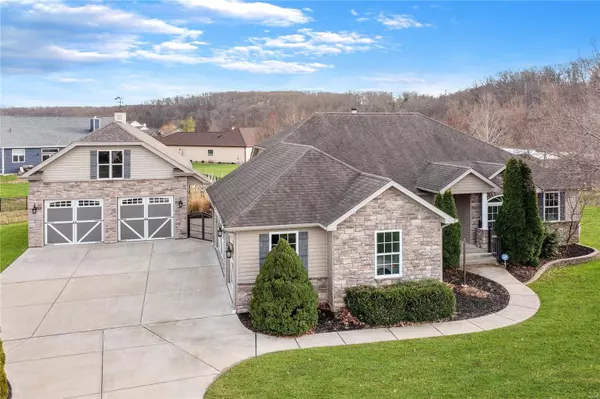$510,000
$550,000
7.3%For more information regarding the value of a property, please contact us for a free consultation.
31206 Sweetgum Foristell, MO 63348
3 Beds
3 Baths
2,005 SqFt
Key Details
Sold Price $510,000
Property Type Single Family Home
Sub Type Residential
Listing Status Sold
Purchase Type For Sale
Square Footage 2,005 sqft
Price per Sqft $254
Subdivision Incline Village
MLS Listing ID 21089266
Sold Date 02/23/22
Style Ranch
Bedrooms 3
Full Baths 2
Half Baths 1
Construction Status 15
Year Built 2007
Building Age 15
Lot Size 7,841 Sqft
Acres 0.18
Lot Dimensions .18
Property Description
Looking for a slice of heaven, beautiful sunsets and tranquil waters? Check out the link to the virtual tour! Your WATERFRONT HOME, featuring a 5- car garage, private boat dock & lift, located in the sought-after gated, golfing community of Incline Village awaits you! Surrounded by lush landscaping, you can boat, fish, paddle-board, or kayak right from your backyard! You're greeted with an open floor plan, vaulted & coffered ceilings leading into great room, adjoined by formal dining, kitchen, laundry & powder room. Sit by the fire in the great rm or custom-built hearth rm, offering a picture window with lake views! Updated kitchen features ss appliances, walk -in pantry, french doors lead outside. This 3BD, 3 BA ranch is light and bright, with a main floor master suite (jetted tub), 2 walk in closets.The additional 1400 sq detached oversized garage can easily fit a boat, with an upstairs loft (AC & heated) just waiting to be finished! All furniture and Harley negotiable with sale.
Location
State MO
County Warren
Area Wright City R-2
Rooms
Basement None
Interior
Interior Features Coffered Ceiling(s), Open Floorplan, Carpets, Vaulted Ceiling, Walk-in Closet(s), Some Wood Floors
Heating Forced Air
Cooling Ceiling Fan(s), Electric
Fireplaces Number 1
Fireplaces Type Gas
Fireplace Y
Appliance Dishwasher, Disposal, Electric Cooktop, Microwave, Range Hood, Refrigerator, Stainless Steel Appliance(s), Washer
Exterior
Parking Features true
Garage Spaces 5.0
Amenities Available Golf Course, Pool, Tennis Court(s), Clubhouse, Tennis Court(s)
Private Pool false
Building
Lot Description Cul-De-Sac, Fencing, Pond/Lake, Waterfront
Story 1
Sewer Lift System, Public Sewer
Water Public
Architectural Style Traditional
Level or Stories One
Structure Type Brick,Vinyl Siding
Construction Status 15
Schools
Elementary Schools Wright City East/West
Middle Schools Wright City Middle
High Schools Wright City High
School District Wright City R-Ii
Others
Ownership Private
Acceptable Financing Cash Only, Conventional, FHA, Specl Fincg Call Agt, VA
Listing Terms Cash Only, Conventional, FHA, Specl Fincg Call Agt, VA
Special Listing Condition None
Read Less
Want to know what your home might be worth? Contact us for a FREE valuation!

Our team is ready to help you sell your home for the highest possible price ASAP
Bought with Mike Reiter






