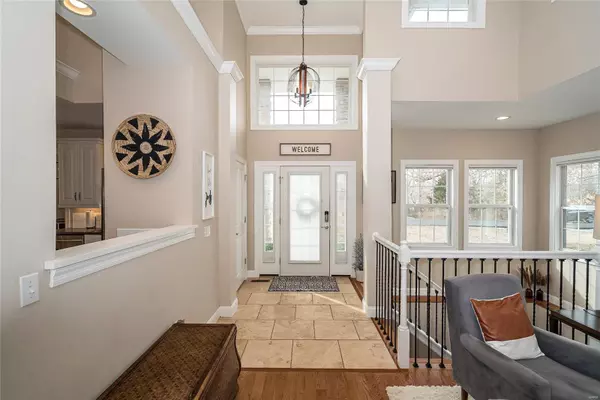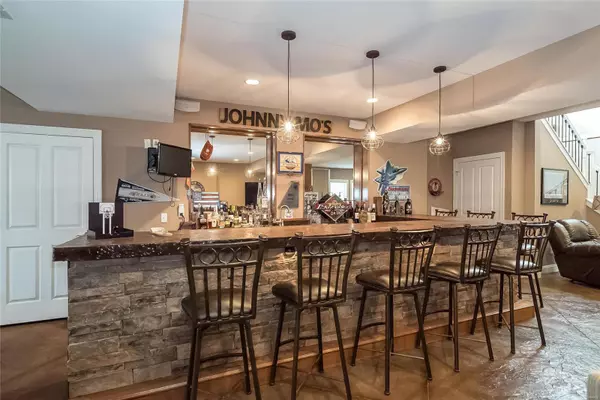$433,000
$409,900
5.6%For more information regarding the value of a property, please contact us for a free consultation.
31856 Fairway Foristell, MO 63348
5 Beds
3 Baths
3,755 SqFt
Key Details
Sold Price $433,000
Property Type Single Family Home
Sub Type Residential
Listing Status Sold
Purchase Type For Sale
Square Footage 3,755 sqft
Price per Sqft $115
Subdivision Incline Village
MLS Listing ID 22000830
Sold Date 02/22/22
Style Ranch
Bedrooms 5
Full Baths 3
Construction Status 14
HOA Fees $66/ann
Year Built 2008
Building Age 14
Lot Size 0.330 Acres
Acres 0.33
Lot Dimensions Irregular
Property Description
Must-see cozy ranch nestled on a private tree lined lot! The number of details in this home warrants a showing, you won't be disappointed. The lower level features a sweet bar, perfect space for friends and family to hang out and watch a movie or game, 2 additional bedrooms and a full bath, not to mention two separate storage rooms. Open concept main level offers a dining and living combo with interesting architecture and soaring ceiling. Gas FP warms the living room and is flanked by built ins and open stairwell leading to the basement. Kitchen features 42" cabinets with crown moulding, granite countertops, SS appliances. Super cool fridge stays-knock on the window during showing, it illuminates interior of the fridge w/o opening the door! Explore Incline Village, the main entrance brings you through the public golf course. Amenities include a beach, pool, marina, volleyball, basketball, tennis, and lake rights! Get the golf cart ready to cruise and hang with neighbors.
Location
State MO
County Warren
Area Wright City R-2
Rooms
Basement Fireplace in LL, Full, Partially Finished, Radon Mitigation System, Rec/Family Area, Sleeping Area, Walk-Out Access
Interior
Interior Features Bookcases, Open Floorplan, Carpets, Walk-in Closet(s), Some Wood Floors
Heating Forced Air
Cooling Electric
Fireplaces Number 2
Fireplaces Type Gas
Fireplace Y
Appliance Dishwasher, Disposal, Microwave, Gas Oven, Refrigerator, Stainless Steel Appliance(s)
Exterior
Parking Features true
Garage Spaces 3.0
Amenities Available Clubhouse, Private Inground Pool, Tennis Court(s)
Private Pool true
Building
Lot Description Backs to Comm. Grnd, Backs to Trees/Woods, Terraced/Sloping
Story 1
Sewer Public Sewer
Water Public
Architectural Style Traditional
Level or Stories One
Structure Type Brk/Stn Veneer Frnt,Vinyl Siding
Construction Status 14
Schools
Elementary Schools Wright City East/West
Middle Schools Wright City Middle
High Schools Wright City High
School District Wright City R-Ii
Others
Ownership Private
Acceptable Financing Cash Only, Conventional, FHA, VA
Listing Terms Cash Only, Conventional, FHA, VA
Special Listing Condition Owner Occupied, None
Read Less
Want to know what your home might be worth? Contact us for a FREE valuation!

Our team is ready to help you sell your home for the highest possible price ASAP
Bought with Patricia Henigman






