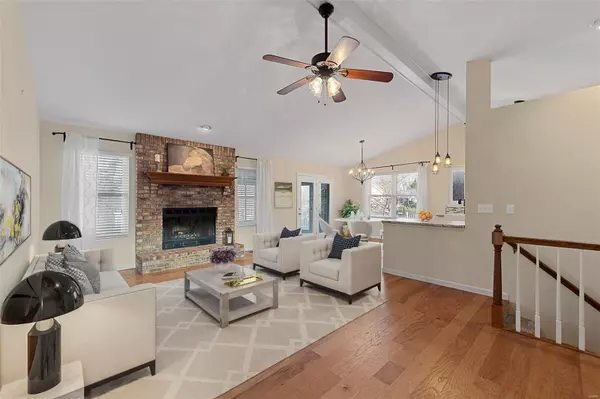$430,000
$385,000
11.7%For more information regarding the value of a property, please contact us for a free consultation.
487 Fox Trail DR Lake St Louis, MO 63367
4 Beds
3 Baths
2,375 SqFt
Key Details
Sold Price $430,000
Property Type Single Family Home
Sub Type Residential
Listing Status Sold
Purchase Type For Sale
Square Footage 2,375 sqft
Price per Sqft $181
Subdivision Ravens Pointe #1
MLS Listing ID 22001978
Sold Date 02/18/22
Style Ranch
Bedrooms 4
Full Baths 3
Construction Status 30
HOA Fees $54/ann
Year Built 1992
Building Age 30
Lot Size 10,454 Sqft
Acres 0.24
Lot Dimensions 75x127x96x122
Property Description
Lovely Ranch home in quiet neighborhood located in the Lake St Louis Community Association allowing for full lake rights, pool, clubhouse, tennis and more! Sophistically updated with hardwood floors throughout the main level, beautiful 42" white cabinets in kitchen with granite tops, stainless steel appliances, wine cooler ~ open to vaulted great room with cozy wood burning fireplace. French doors off of kitchen open to 3 seasons room. Master ensuite has walk in closet, double sinks, separate tub and shower. Lower level has extra bedroom (4th), full bathroom, large recreation area and tons of storage and workspace for hobbies, etc.
You will love the professionally landscaped yard with paver patio and sidewalk, mature trees, level areas for entertaining and fun, not to mention a walk out. Newer items: HVAC & hot water heater 2016, roof 2010, sump pumps 2019/2020, some newer windows- double hung, newer front door, hardwood floors. Home has been meticulously maintained!
Location
State MO
County St Charles
Area Wentzville-Holt
Rooms
Basement Concrete, Bathroom in LL, Partially Finished, Rec/Family Area, Sleeping Area, Sump Pump, Storage Space, Walk-Out Access
Interior
Interior Features Open Floorplan, Carpets, Window Treatments, Vaulted Ceiling, Walk-in Closet(s), Some Wood Floors
Heating Forced Air
Cooling Ceiling Fan(s), Electric
Fireplaces Number 1
Fireplaces Type Woodburning Fireplce
Fireplace Y
Appliance Dishwasher, Dryer, Microwave, Refrigerator, Stainless Steel Appliance(s), Washer, Wine Cooler
Exterior
Parking Features true
Garage Spaces 3.0
Amenities Available Golf Course, Pool, Tennis Court(s), Clubhouse, Underground Utilities, Workshop Area
Private Pool false
Building
Lot Description Level Lot, Sidewalks, Streetlights
Story 1
Sewer Public Sewer
Water Public
Architectural Style Traditional
Level or Stories One
Structure Type Brick,Vinyl Siding
Construction Status 30
Schools
Elementary Schools Green Tree Elem.
Middle Schools Wentzville South Middle
High Schools Timberland High
School District Wentzville R-Iv
Others
Ownership Private
Acceptable Financing Cash Only, Conventional, FHA, RRM/ARM, VA
Listing Terms Cash Only, Conventional, FHA, RRM/ARM, VA
Special Listing Condition None
Read Less
Want to know what your home might be worth? Contact us for a FREE valuation!

Our team is ready to help you sell your home for the highest possible price ASAP
Bought with Ryan Kerlick






