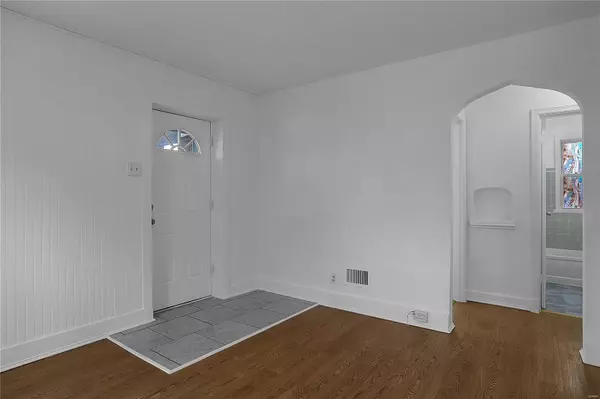$123,000
$119,900
2.6%For more information regarding the value of a property, please contact us for a free consultation.
9112 Wabaday AVE Overland, MO 63114
3 Beds
1 Bath
1,360 SqFt
Key Details
Sold Price $123,000
Property Type Single Family Home
Sub Type Residential
Listing Status Sold
Purchase Type For Sale
Square Footage 1,360 sqft
Price per Sqft $90
Subdivision Overland View
MLS Listing ID 22000596
Sold Date 02/14/22
Style Bungalow / Cottage
Bedrooms 3
Full Baths 1
Construction Status 84
Year Built 1938
Building Age 84
Lot Size 5,942 Sqft
Acres 0.1364
Lot Dimensions 44x135
Property Description
Charming 3 Bed/1 Bath Brick Bungalow with partially finished lower level & large driveway to accommodating multiple cars. Newer flooring & freshly painted throughout for a clean/airy feel while the arched ways, built-in shelving, pass through, & niche details give this home character. The Kitchen includes oak cabinets, newer gas range, pantry, & CT flr. Two beds have newer carpet & lighting. The Master addition has a vaulted ceiling, laminate flr, nearby walk-in closet, & private entry to the backyard. Full Hall Bath w/newer vanity, tub/shower combo, tile surround, & linen closet. Walk-out basement includes a Family/Rec Rm & possible Sleeping Rm or office. Owner has prepped this area with newer subfloor...finish to your liking. Unfinished storage area with W/D hook ups and a work bench. Level partially fenced backyard with a patio. Walking distance to the elementary school & convenient location to mid/downtown, Westport, airport, restaurants, shopping & more! Make this your new home!
Location
State MO
County St Louis
Area Ritenour
Rooms
Basement Block, Full, Partially Finished, Rec/Family Area, Sleeping Area, Walk-Out Access
Interior
Interior Features Bookcases, Carpets, Special Millwork, Walk-in Closet(s)
Heating Forced Air
Cooling Ceiling Fan(s), Electric
Fireplaces Type None
Fireplace Y
Appliance Front Controls on Range/Cooktop, Range Hood, Gas Oven, Refrigerator
Exterior
Parking Features false
Private Pool false
Building
Lot Description Chain Link Fence, Level Lot, Partial Fencing, Sidewalks
Story 1
Sewer Public Sewer
Water Public
Architectural Style Traditional
Level or Stories One
Structure Type Brick Veneer,Frame,Vinyl Siding
Construction Status 84
Schools
Elementary Schools Wyland Elem.
Middle Schools Ritenour Middle
High Schools Ritenour Sr. High
School District Ritenour
Others
Ownership Private
Acceptable Financing Cash Only, Conventional, FHA, VA
Listing Terms Cash Only, Conventional, FHA, VA
Special Listing Condition Owner Occupied, None
Read Less
Want to know what your home might be worth? Contact us for a FREE valuation!

Our team is ready to help you sell your home for the highest possible price ASAP
Bought with Joanna Espinoza






