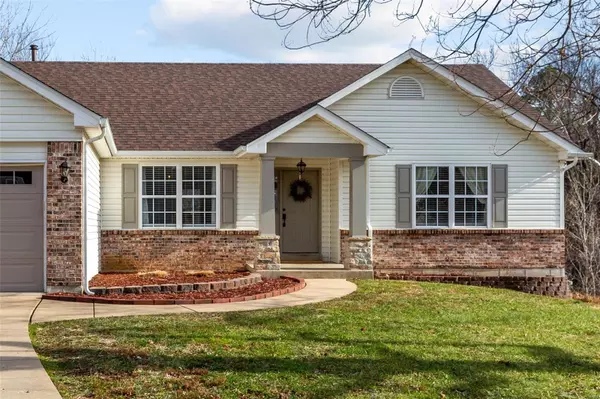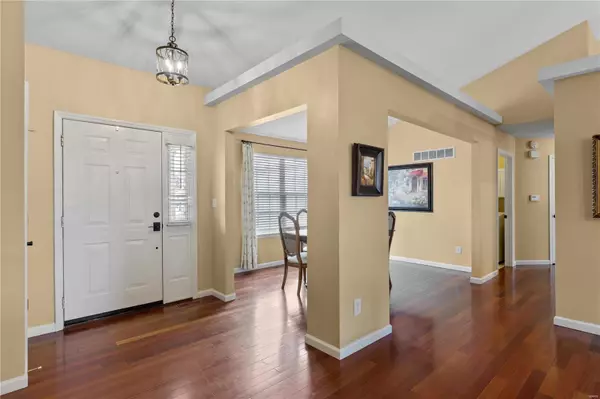$385,000
$340,000
13.2%For more information regarding the value of a property, please contact us for a free consultation.
112 Spring Tree CT St Charles, MO 63303
5 Beds
2 Baths
2,958 SqFt
Key Details
Sold Price $385,000
Property Type Single Family Home
Sub Type Residential
Listing Status Sold
Purchase Type For Sale
Square Footage 2,958 sqft
Price per Sqft $130
Subdivision Spring Lake Estates #2
MLS Listing ID 22000204
Sold Date 02/11/22
Style Ranch
Bedrooms 5
Full Baths 2
Construction Status 21
HOA Fees $8/ann
Year Built 2001
Building Age 21
Lot Size 0.300 Acres
Acres 0.3
Lot Dimensions irregular 0.3 acre
Property Description
Charming OPEN PLAN ranch with SOARING CEILINGS & finished walkout lower level, backs to 10 ACRES common ground. Situated on quiet cul de sac across from neighborhood lake. Fantastic curb appeal with brick detail, vinyl siding/soffit/fascia, covered porch & 2-car garage. Interior showcases VAULTED CEILINGS, display ledges, recessed lights, COZY FIREPLACE with stone hearth & HARDWOOD floors. Flexible front dining room. Generous wood kitchen cabinets, STAINLESS APPLIANCES (5-burner gas stove, double oven), breakfast room steps out to HUGE SCENIC DECK with iron spindles. SERENE VIEWS of wooded acreage. Relaxing vaulted master with WALK-IN CLOSET, dual marble vanity, soaking tub & glass shower. Secondary bedrooms share hall bath with granite vanity, ceramic tile & tub/shower combo. Spacious downstairs family room with sliding door to patio, recessed lights, plus 2 more bedrooms. LL rough-in for full bath. NEW HVAC! NEW ROOF! Near hwys 364/94, just 5 min to KATY TRAIL. Award-winning schools.
Location
State MO
County St Charles
Area Francis Howell
Rooms
Basement Full, Partially Finished, Concrete, Rec/Family Area, Bath/Stubbed, Sump Pump, Walk-Out Access
Interior
Interior Features Bookcases, Carpets, Window Treatments, Vaulted Ceiling, Walk-in Closet(s), Some Wood Floors
Heating Forced Air
Cooling Ceiling Fan(s), Gas
Fireplaces Number 1
Fireplaces Type Woodburning Fireplce
Fireplace Y
Appliance Dishwasher, Disposal, Microwave, Gas Oven
Exterior
Parking Features true
Garage Spaces 2.0
Amenities Available Underground Utilities
Private Pool false
Building
Lot Description Backs to Comm. Grnd, Backs to Open Grnd, Backs to Trees/Woods, Cul-De-Sac, Sidewalks, Streetlights
Story 1
Builder Name C L Ackerman Const
Sewer Public Sewer
Water Public
Architectural Style Traditional
Level or Stories One
Structure Type Brick Veneer,Vinyl Siding
Construction Status 21
Schools
Elementary Schools Becky-David Elem.
Middle Schools Barnwell Middle
High Schools Francis Howell North High
School District Francis Howell R-Iii
Others
Ownership Private
Acceptable Financing Cash Only, Conventional, FHA, Government, VA, Other
Listing Terms Cash Only, Conventional, FHA, Government, VA, Other
Special Listing Condition None
Read Less
Want to know what your home might be worth? Contact us for a FREE valuation!

Our team is ready to help you sell your home for the highest possible price ASAP
Bought with Tricia Byrnes






