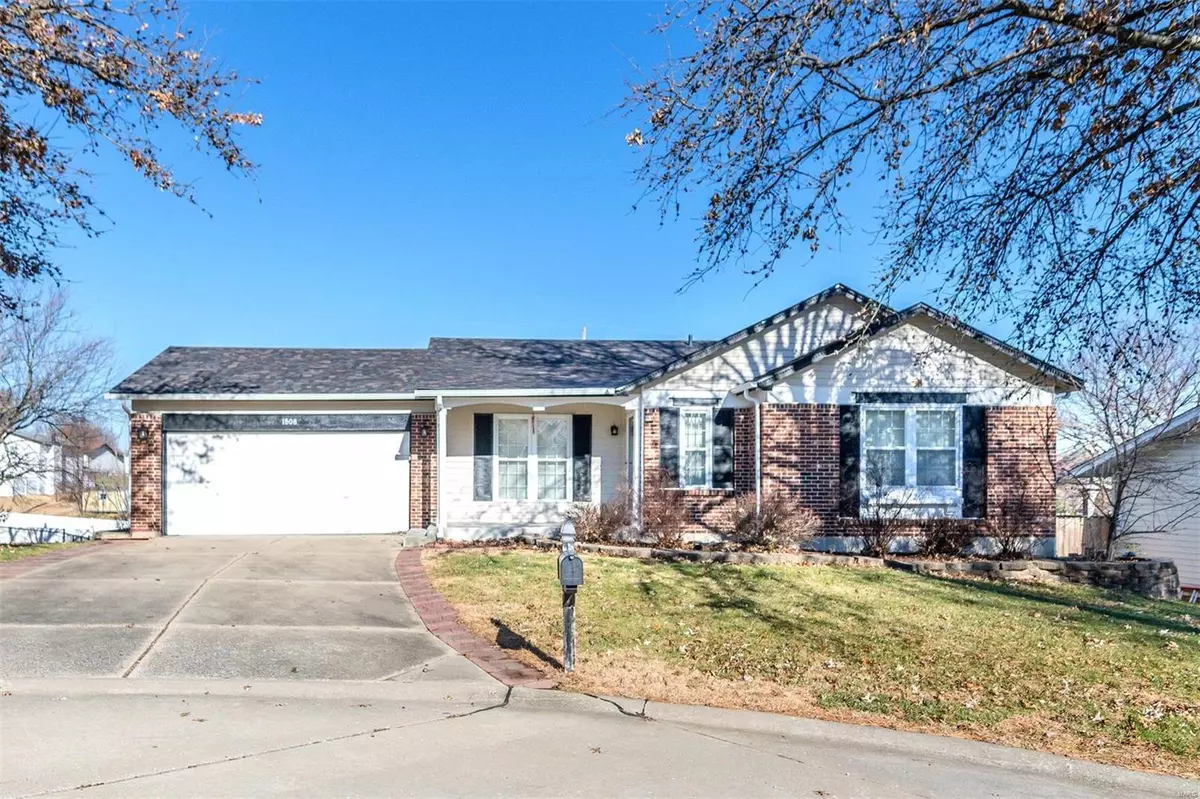$251,250
$229,900
9.3%For more information regarding the value of a property, please contact us for a free consultation.
1508 Enwood DR St Peters, MO 63376
3 Beds
3 Baths
1,858 SqFt
Key Details
Sold Price $251,250
Property Type Single Family Home
Sub Type Residential
Listing Status Sold
Purchase Type For Sale
Square Footage 1,858 sqft
Price per Sqft $135
Subdivision Enwood #1
MLS Listing ID 21088915
Sold Date 02/07/22
Style Ranch
Bedrooms 3
Full Baths 2
Half Baths 1
Construction Status 34
Year Built 1988
Building Age 34
Lot Size 10,454 Sqft
Acres 0.24
Lot Dimensions 42x24x128x102x139
Property Description
Welcome to 1508 Enwood Dr., a fantastic 3 bedroom, 2 full & 1 half bathroom home that has been fabulously updated with all the bells and whistles! Completely updated with woodgrain flooring, neutral paint, updated bathrooms and kitchen! Kitchen opens to breakfast room and living room making this home bright and inviting! Custom cabinetry, granite tile countertops and mosaic tile backsplash with all stainless steel appliances to stay! Main floor master suite with walk-in shower and updated fixtures. 2 more good sized bedrooms on the main floor and updated full hallway bathroom. Maintenance free vinyl siding, thermal efficient windows throughout; full finished lower level with half bathroom, large recreation room, bonus room, and huge laundry/storage area. Expansive private, fenced in backyard with deck, great for outdoor dining, entertaining, and relaxing. Two car attached garage. Francis Howell Central Schools.
Location
State MO
County St Charles
Area Francis Howell Cntrl
Rooms
Basement Bathroom in LL, Full, Partially Finished, Concrete, Sump Pump, Walk-Out Access
Interior
Interior Features Cathedral Ceiling(s), Open Floorplan, Carpets, Window Treatments
Heating Forced Air
Cooling Ceiling Fan(s), Electric
Fireplaces Type None
Fireplace Y
Appliance Dishwasher, Disposal, Microwave, Electric Oven, Refrigerator, Stainless Steel Appliance(s)
Exterior
Parking Features true
Garage Spaces 2.0
Private Pool false
Building
Lot Description Cul-De-Sac, Partial Fencing, Wood Fence
Story 1
Sewer Public Sewer
Water Public
Architectural Style Traditional
Level or Stories One
Structure Type Brk/Stn Veneer Frnt, Vinyl Siding
Construction Status 34
Schools
Elementary Schools Fairmount Elem.
Middle Schools Saeger Middle
High Schools Francis Howell Central High
School District Francis Howell R-Iii
Others
Ownership Private
Acceptable Financing Cash Only, Conventional, FHA, VA
Listing Terms Cash Only, Conventional, FHA, VA
Special Listing Condition None
Read Less
Want to know what your home might be worth? Contact us for a FREE valuation!

Our team is ready to help you sell your home for the highest possible price ASAP
Bought with Amanda Johnston






