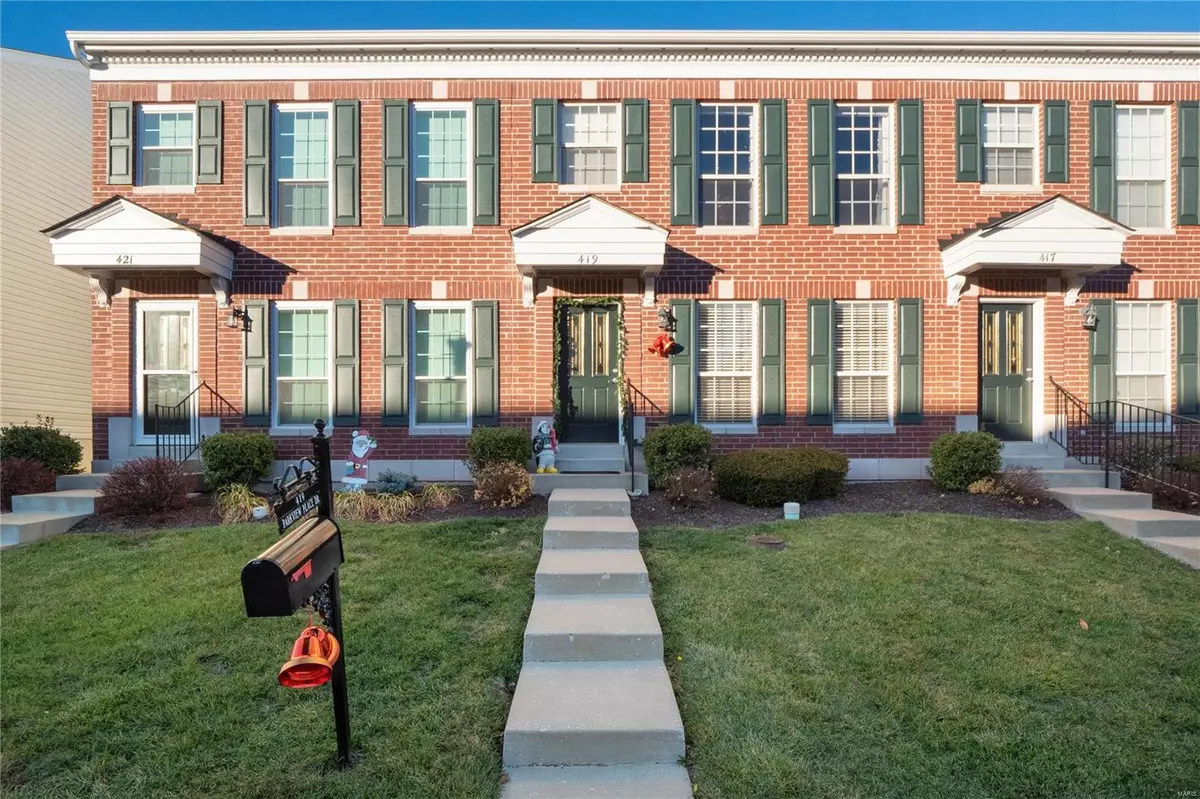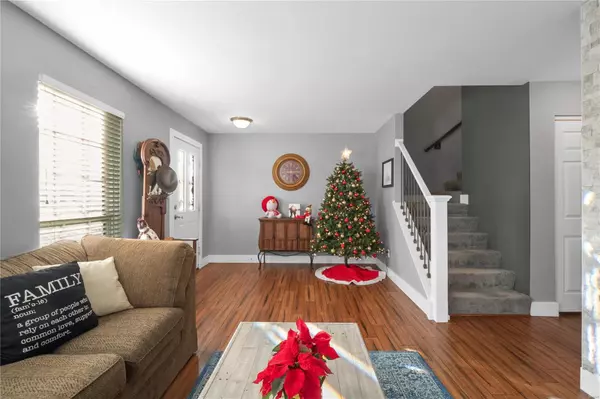$205,000
$189,900
8.0%For more information regarding the value of a property, please contact us for a free consultation.
419 Parkview Place Ellisville, MO 63021
2 Beds
3 Baths
1,434 SqFt
Key Details
Sold Price $205,000
Property Type Condo
Sub Type Condo/Coop/Villa
Listing Status Sold
Purchase Type For Sale
Square Footage 1,434 sqft
Price per Sqft $142
Subdivision Estates At Parkview
MLS Listing ID 21087814
Sold Date 02/07/22
Style Townhouse
Bedrooms 2
Full Baths 2
Half Baths 1
Construction Status 19
HOA Fees $225/mo
Year Built 2003
Building Age 19
Lot Size 1,742 Sqft
Acres 0.04
Property Description
COMPLETELY UPDATED, JUST MOVE IN AND ENJOY! Extensive list of improvements all within the last 2 years including distressed bamboo wood floors, new carpet, stone accent wall in living room with wall mounted electric fireplace. Quartz kitchen counter tops with deep sink highlighted with subway tile backsplash and under cabinet lighting. All new stainless steel appliances, refrigerator included. Custom stair rail and newel posts, all new baseboards and door trim throughout. Barn door added to master bath entry. Upper bathroom floors tiled and new vanities and framed mirrors added. Both bedrooms offer large walk in closets and the upper loft area is ideal for a home office. Convenient main floor laundry. Sliding rear door to private rear patio and yard. You do not back up to other units. Full unfinished lower level with built in storage shelves. New water heater Oct. '21. 1 car attached garage. Walk to Blue Bird Park and enjoy trails, pool and free outdoor summer concerts.
Location
State MO
County St Louis
Area Marquette
Rooms
Basement Full, Concrete, Sump Pump
Interior
Interior Features Open Floorplan, Carpets, Walk-in Closet(s), Some Wood Floors
Heating Forced Air
Cooling Electric
Fireplaces Number 1
Fireplaces Type Electric
Fireplace Y
Appliance Dishwasher, Disposal, Microwave, Electric Oven, Refrigerator
Exterior
Parking Features true
Garage Spaces 1.0
Private Pool false
Building
Lot Description Level Lot
Story 2
Sewer Public Sewer
Water Public
Architectural Style Traditional
Level or Stories Two
Structure Type Brk/Stn Veneer Frnt,Vinyl Siding
Construction Status 19
Schools
Elementary Schools Ridge Meadows Elem.
Middle Schools Selvidge Middle
High Schools Marquette Sr. High
School District Rockwood R-Vi
Others
HOA Fee Include Some Insurance,Maintenance Grounds,Snow Removal,Trash
Ownership Private
Acceptable Financing Cash Only, Conventional
Listing Terms Cash Only, Conventional
Special Listing Condition Owner Occupied, None
Read Less
Want to know what your home might be worth? Contact us for a FREE valuation!

Our team is ready to help you sell your home for the highest possible price ASAP
Bought with Abbey Josar





