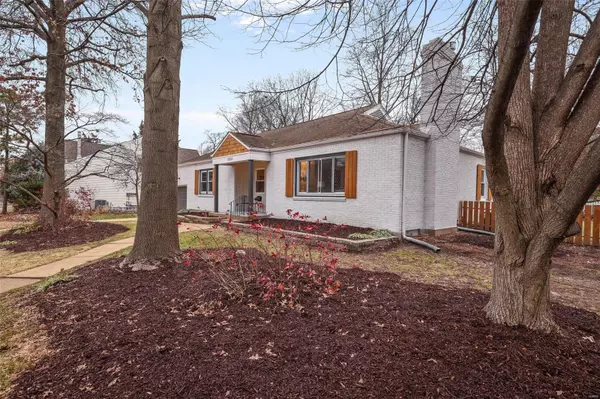$460,000
$429,900
7.0%For more information regarding the value of a property, please contact us for a free consultation.
1503 Belton AVE St Louis, MO 63119
3 Beds
3 Baths
2,030 SqFt
Key Details
Sold Price $460,000
Property Type Single Family Home
Sub Type Residential
Listing Status Sold
Purchase Type For Sale
Square Footage 2,030 sqft
Price per Sqft $226
Subdivision Washington Park
MLS Listing ID 21087537
Sold Date 01/31/22
Style Ranch
Bedrooms 3
Full Baths 3
Construction Status 69
Year Built 1953
Building Age 69
Lot Size 10,019 Sqft
Acres 0.23
Lot Dimensions 100X100
Property Description
Fully Renovated Webster Groves Ranch awaits sitting on a wonderful level fenced corner lot! Features Open Floor Plan w/large eat in kitchen w/center island, Living area has gas fireplace w/ original stone masonry, 3 nice size bedrooms, primary bed has ensuite bath w/ 2 separate vanity areas and large walk in shower. Home has 2 additional full baths, Yay, No line waiting for the shower! Spacious sunroom located off kitchen which can be used as den or home office and has walk out access to backyard. Lower level offers even more living space w/a large rec room area that can be used as a media room or bonus sleeping quarters also includes mud room, full bath, laundry area, and huge storage room. Offers walkup staircase to big unfished attic w/additional loft space that can be accessed by pulldown steps to the oversized 1 car garage, which has side entry to the lower level mud room as well. The flow, space and updates are amazing! Happy New year in your Newly Renovated Webster Groves Home!
Location
State MO
County St Louis
Area Webster Groves
Rooms
Basement Bathroom in LL, Block, Full, Partially Finished, Rec/Family Area, Walk-Up Access
Interior
Interior Features Open Floorplan, Special Millwork
Heating Forced Air
Cooling Electric
Fireplaces Number 1
Fireplaces Type Full Masonry, Gas, Non Functional
Fireplace Y
Appliance Dishwasher, Disposal, Microwave, Range Hood, Gas Oven
Exterior
Garage true
Garage Spaces 2.0
Waterfront false
Private Pool false
Building
Lot Description Corner Lot, Fencing, Level Lot, Sidewalks
Story 1
Sewer Public Sewer
Water Public
Architectural Style Traditional
Level or Stories One
Structure Type Brick
Construction Status 69
Schools
Elementary Schools Edgar Road Elem.
Middle Schools Hixson Middle
High Schools Webster Groves High
School District Webster Groves
Others
Ownership Private
Acceptable Financing Cash Only, Conventional
Listing Terms Cash Only, Conventional
Special Listing Condition Renovated, None
Read Less
Want to know what your home might be worth? Contact us for a FREE valuation!

Our team is ready to help you sell your home for the highest possible price ASAP
Bought with Helen Reid






