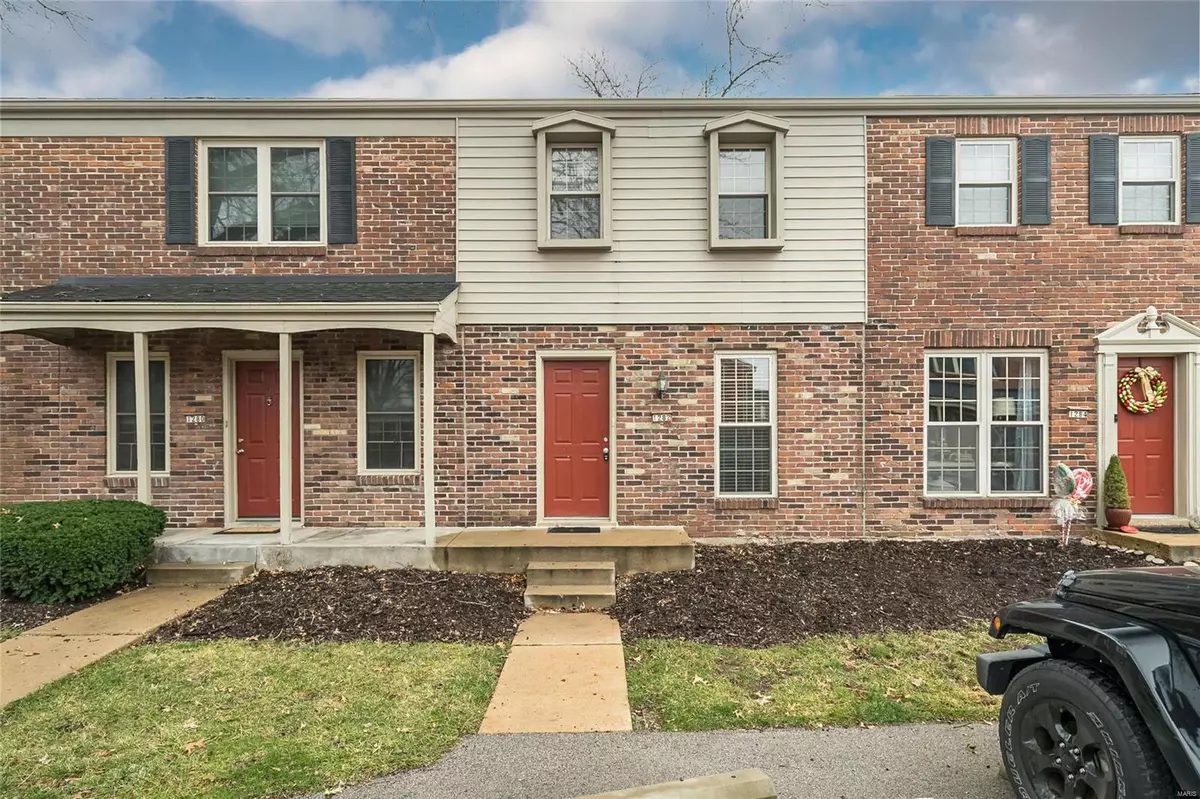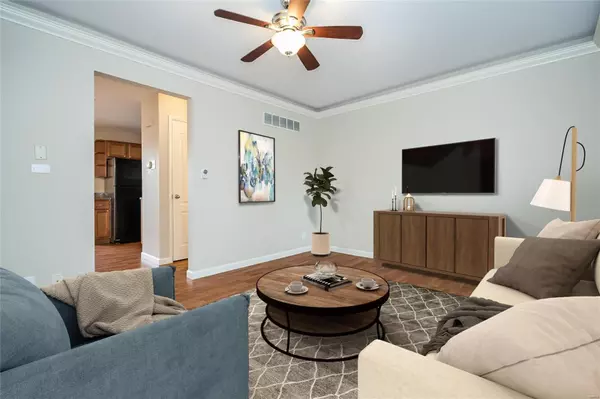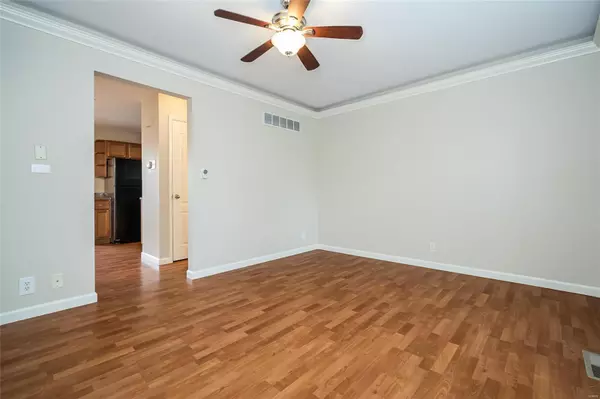$145,750
$139,500
4.5%For more information regarding the value of a property, please contact us for a free consultation.
1282 Clarkson CT #1282 Ellisville, MO 63011
2 Beds
2 Baths
965 SqFt
Key Details
Sold Price $145,750
Property Type Condo
Sub Type Condo/Coop/Villa
Listing Status Sold
Purchase Type For Sale
Square Footage 965 sqft
Price per Sqft $151
Subdivision Clarkson Twnhms
MLS Listing ID 22000019
Sold Date 01/31/22
Style Townhouse
Bedrooms 2
Full Baths 1
Half Baths 1
Construction Status 56
HOA Fees $286/mo
Year Built 1966
Building Age 56
Lot Size 2,744 Sqft
Acres 0.063
Property Description
Welcome home! This community is tucked into a great location with AAA Rockwood schools and a tidy, well maintained curb appeal. This unit boasts lots of updates that include fresh interior paint, laminate flooring, new carpet, updated light and plumbing fixtures too! The living room has indirect lighting and a ceiling fan, crown molding. The kitchen has granite counters, a beautiful tile backsplash, and all appliances will stay. Upstairs, 2 bedrooms have large closets, new carpet, ceiling fans with remotes. Both baths have newer adult height vanities, fixtures, ceramic tile flooring. The lower level family room is perfect for movie night with built in speakers and sconce lighting. A large utility room includes a washer and dryer that will stay, and there is plenty of storage space. From the breakfast room, step out to your private patio to enjoy your morning coffee. This neighborhood has a nice pool for summer fun. Walk to shopping and dining, Ellisville parks, farmer's market!
Location
State MO
County St Louis
Area Marquette
Rooms
Basement Full, Partially Finished, Rec/Family Area, Sump Pump
Interior
Interior Features Carpets, Window Treatments, Walk-in Closet(s)
Heating Forced Air
Cooling Electric
Fireplaces Type None
Fireplace Y
Appliance Dishwasher, Disposal, Dryer, Microwave, Electric Oven, Refrigerator, Washer
Exterior
Parking Features false
Amenities Available In Ground Pool
Private Pool false
Building
Lot Description Fencing, Sidewalks, Streetlights, Wood Fence
Story 2
Sewer Public Sewer
Water Public
Architectural Style Traditional
Level or Stories Two
Structure Type Brick Veneer,Vinyl Siding
Construction Status 56
Schools
Elementary Schools Westridge Elem.
Middle Schools Crestview Middle
High Schools Marquette Sr. High
School District Rockwood R-Vi
Others
HOA Fee Include Pool,Sewer,Snow Removal,Trash,Water
Ownership Private
Acceptable Financing Cash Only, Conventional
Listing Terms Cash Only, Conventional
Special Listing Condition None
Read Less
Want to know what your home might be worth? Contact us for a FREE valuation!

Our team is ready to help you sell your home for the highest possible price ASAP
Bought with Kathleen Helbig






