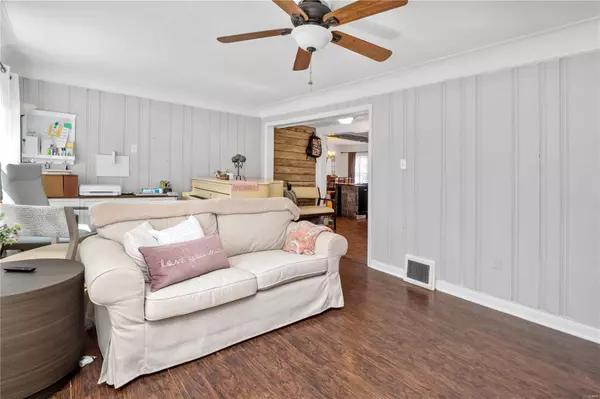$195,000
$189,900
2.7%For more information regarding the value of a property, please contact us for a free consultation.
2418 E Milton AVE St Louis, MO 63114
4 Beds
1 Bath
1,624 SqFt
Key Details
Sold Price $195,000
Property Type Single Family Home
Sub Type Residential
Listing Status Sold
Purchase Type For Sale
Square Footage 1,624 sqft
Price per Sqft $120
Subdivision East Overland Park
MLS Listing ID 21060746
Sold Date 01/18/22
Style Other
Bedrooms 4
Full Baths 1
Construction Status 84
Year Built 1938
Building Age 84
Lot Size 0.278 Acres
Acres 0.278
Lot Dimensions irr
Property Description
Welcome to your recently renovated 4 bedroom, 1 bathroom home in beautiful Overland! Enter your beautiful family room where you are greeted by gleaming hardwood floors and charming wood burning fireplace. Head into your stunning, eat-in kitchen which features new stainless steel appliances, a center island, and a gorgeous wood beam. Your master bedroom is well-lit and also shares beautiful hardwood floors. Your remodeled bathroom and additional bedroom wrap up the main floor. Newly installed water heater, plumbing and furnace! Head upstairs to find another two spacious bedrooms and a hidden BONUS space. Outside find a backyard oasis perfect for entertaining family and friends on your large deck and piece of mind updates like new roof and gutters. Close proximity to all that Overland has to offer!
Location
State MO
County St Louis
Area Ritenour
Rooms
Basement Concrete, Full, Concrete, Bath/Stubbed, Sump Pump, Unfinished
Interior
Interior Features Historic/Period Mlwk, Open Floorplan
Heating Forced Air
Cooling Ceiling Fan(s), Electric
Fireplaces Number 1
Fireplaces Type Woodburning Fireplce
Fireplace Y
Appliance Refrigerator, Stainless Steel Appliance(s)
Exterior
Parking Features false
Private Pool false
Building
Lot Description Fencing, Level Lot, Streetlights
Story 1.5
Sewer Public Sewer
Water Public
Architectural Style Traditional
Level or Stories One and One Half
Structure Type Vinyl Siding
Construction Status 84
Schools
Elementary Schools Wyland Elem.
Middle Schools Ritenour Middle
High Schools Ritenour Sr. High
School District Ritenour
Others
Ownership Private
Acceptable Financing Cash Only, Conventional
Listing Terms Cash Only, Conventional
Special Listing Condition None
Read Less
Want to know what your home might be worth? Contact us for a FREE valuation!

Our team is ready to help you sell your home for the highest possible price ASAP
Bought with Kara Gehret






