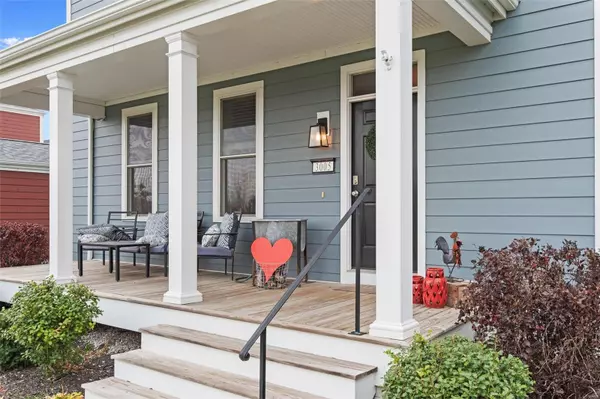$399,900
$399,900
For more information regarding the value of a property, please contact us for a free consultation.
3005 Rector St Charles, MO 63301
4 Beds
3 Baths
2,580 SqFt
Key Details
Sold Price $399,900
Property Type Single Family Home
Sub Type Residential
Listing Status Sold
Purchase Type For Sale
Square Footage 2,580 sqft
Price per Sqft $155
Subdivision New Town At St Chas Ph 10B #1
MLS Listing ID 21081854
Sold Date 01/14/22
Style Other
Bedrooms 4
Full Baths 2
Half Baths 1
Construction Status 5
HOA Fees $77/ann
Year Built 2017
Building Age 5
Lot Size 4,269 Sqft
Acres 0.098
Lot Dimensions 4260 sq ft
Property Description
Welcome Home to this AMAZING 4 bed 2.5 bath 2 story home w/2 car garage and fenced in back yard, located in the Beach District of New Town with common ground in the front of the home and a playground! Greeting you w/a covered front porch, upon entering the entry foyer welcomes you to the large spacious open and entertaining floor plan! The main level offers tons of natural sun light, beautiful engineered wood flooring throughout! Kitchen offers tons of cabinet, countertop space, built out pantry w/Custom Elfa closet organizing system, center island w/breakfast bar! Main floor laundry and a half bath. Upstairs you will find spacious bedrooms w/ceilings fan & decent closet space with wire shelving, the Master bedroom suite offers a huge closet with Custom Elfa closet organizing system. Full hall bathroom upstairs offers double sink vanity! Lower level is ready for your finishing touches with a full bathroom rough in and egress window! This one has tons of upgrades!
Location
State MO
County St Charles
Area Orchard Farm
Rooms
Basement Concrete, Egress Window(s), Bath/Stubbed, Unfinished
Interior
Interior Features High Ceilings, Open Floorplan, Carpets, Special Millwork, Walk-in Closet(s), Some Wood Floors
Heating Forced Air
Cooling Ceiling Fan(s), Electric
Fireplaces Type None
Fireplace Y
Appliance Dishwasher, Disposal, Gas Oven
Exterior
Parking Features true
Garage Spaces 2.0
Private Pool false
Building
Lot Description Level Lot, Sidewalks, Streetlights, Wood Fence
Story 2
Sewer Public Sewer
Water Public
Architectural Style Traditional
Level or Stories Two
Structure Type Fiber Cement
Construction Status 5
Schools
Elementary Schools Orchard Farm Elem.
Middle Schools Orchard Farm Middle
High Schools Orchard Farm Sr. High
School District Orchard Farm R-V
Others
Ownership Relocation
Acceptable Financing Cash Only, Conventional, FHA, VA
Listing Terms Cash Only, Conventional, FHA, VA
Special Listing Condition Owner Occupied, None
Read Less
Want to know what your home might be worth? Contact us for a FREE valuation!

Our team is ready to help you sell your home for the highest possible price ASAP
Bought with Meghan Putnam






