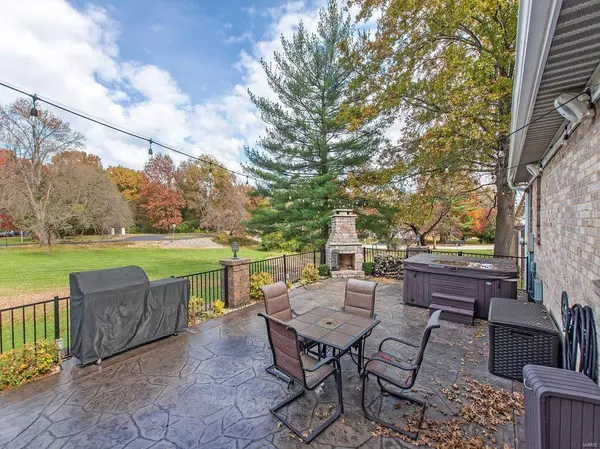$310,000
$310,000
For more information regarding the value of a property, please contact us for a free consultation.
2 Sandwedge DR Belleville, IL 62220
4 Beds
3 Baths
3,227 SqFt
Key Details
Sold Price $310,000
Property Type Single Family Home
Sub Type Residential
Listing Status Sold
Purchase Type For Sale
Square Footage 3,227 sqft
Price per Sqft $96
Subdivision Westhaven Estates
MLS Listing ID 21084511
Sold Date 01/06/22
Style Ranch
Bedrooms 4
Full Baths 3
Construction Status 34
Year Built 1988
Building Age 34
Lot Size 0.502 Acres
Acres 0.5017
Lot Dimensions 133'x174'x107'x18'x14'x140'
Property Description
Sprawling ranch with open concept and loads of updates will make you want to call this house your HOME. Upon entering you will first notice the gleaming floors, fresh paint, all new light fixtures, highlighted by the arched doorways. The Eat in kitchen is every cooks dream, from the HUGE center island with enough room for everyone to the gourmet appliances you will want to host all of your friends and family for the holidays. Formal dining room, cozy living room w/fireplace, Master suite offers a custom closet organization & full bath, 2 additional bedrooms with another full bath & updated Laundry room complete the main level. Find even more space to entertain in the finished basement w/custom stone wet bar (room for a fridge), game room, 4th bed, full bath & plenty of extra space for storage. Wait, there is more...the perfect outdoor space is complete w/a HUGE stamped patio, Stone fireplace & plenty of room for your very own hot tub. Call today for an appointment before its too late!
Location
State IL
County St Clair-il
Rooms
Basement Egress Window(s), Full, Partially Finished, Rec/Family Area
Interior
Interior Features Open Floorplan, Window Treatments, Walk-in Closet(s), Wet Bar, Some Wood Floors
Heating Forced Air
Cooling Electric
Fireplaces Number 1
Fireplaces Type Gas
Fireplace Y
Appliance Central Vacuum, Dishwasher, Disposal, Gas Cooktop, Microwave, Range Hood, Refrigerator, Stainless Steel Appliance(s), Wall Oven, Wine Cooler
Exterior
Garage true
Garage Spaces 2.0
Waterfront false
Private Pool false
Building
Story 1
Sewer Public Sewer
Water Public
Architectural Style Traditional
Level or Stories One
Structure Type Brk/Stn Veneer Frnt,Vinyl Siding
Construction Status 34
Schools
Elementary Schools Belleville Dist 118
Middle Schools Belleville Dist 118
High Schools Belleville High School-East
School District Belleville Dist 118
Others
Ownership Private
Acceptable Financing Cash Only, Conventional, FHA
Listing Terms Cash Only, Conventional, FHA
Special Listing Condition Owner Occupied, None
Read Less
Want to know what your home might be worth? Contact us for a FREE valuation!

Our team is ready to help you sell your home for the highest possible price ASAP
Bought with Gerry Davidson






