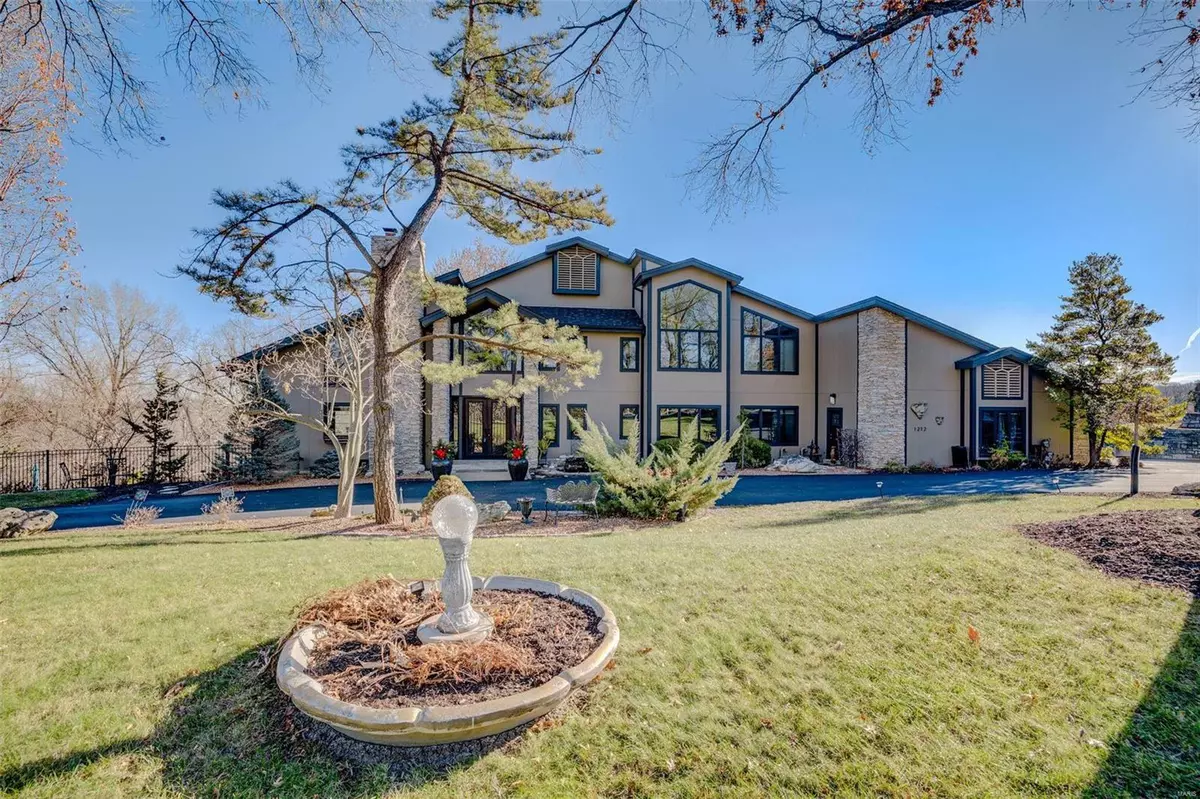$1,275,000
$1,250,000
2.0%For more information regarding the value of a property, please contact us for a free consultation.
1212 Walnut Hill Farm DR Chesterfield, MO 63005
6 Beds
6 Baths
6,712 SqFt
Key Details
Sold Price $1,275,000
Property Type Single Family Home
Sub Type Residential
Listing Status Sold
Purchase Type For Sale
Square Footage 6,712 sqft
Price per Sqft $189
Subdivision Walnut Hill Farm
MLS Listing ID 21076931
Sold Date 01/04/22
Style Other
Bedrooms 6
Full Baths 5
Half Baths 1
Construction Status 47
HOA Fees $4/ann
Year Built 1975
Building Age 47
Lot Size 3.101 Acres
Acres 3.101
Lot Dimensions 305 x 427
Property Description
Amazing opportunity to own this one of a kind updated home w/over 6000 sq ft of living space & over 3 acres in a spectacular Chesterfield location. Features include 2 story entry, custom chefs kitchen w/breakfast room, composite deck, hearth room w/built in shelving, hardwood floors, 5 fireplaces, 2 main floor beds, 2 upper level bed/baths including the enormous master suite w/sitting room & private deck, surprise 3rd floor bonus room/bedroom, large finished walkout lower level w/family room, rec room w/bath that would work well as "in-law" quarters, stunning exercise room w/ full bath that walks out to a sunroom w/sauna & ramp to the gunite saltwater pool w/composite decking, fenced yard, inground sprinkler system, circle drive, rear entry 4 car garage, elevator, ADA features & so much more. Newer amenities include roof, custom windows & doors, HVAC systems, Hardie Board siding, driveway & just about all indoor features. This is a "MUST SEE" custom estate you won't want to miss.
Location
State MO
County St Louis
Area Marquette
Rooms
Basement Bathroom in LL, Fireplace in LL, Full, Partially Finished, Radon Mitigation System, Rec/Family Area, Sleeping Area, Walk-Out Access
Interior
Heating Electronic Air Fltrs, Forced Air 90+, Humidifier, Zoned
Cooling Attic Fan, Ceiling Fan(s), Electric, Zoned
Fireplaces Number 5
Fireplaces Type Electric, Full Masonry, Gas
Fireplace Y
Appliance Dishwasher, Disposal, Gas Cooktop, Microwave, Range Hood, Electric Oven, Refrigerator
Exterior
Parking Features true
Garage Spaces 4.0
Amenities Available Elevator in Residence, Private Inground Pool, Sauna, Workshop Area
Private Pool true
Building
Lot Description Backs to Trees/Woods, Cul-De-Sac, Fencing
Story 2
Sewer Public Sewer
Water Public
Architectural Style Contemporary
Level or Stories Two
Structure Type Brk/Stn Veneer Frnt,Fiber Cement
Construction Status 47
Schools
Elementary Schools Wild Horse Elem.
Middle Schools Crestview Middle
High Schools Marquette Sr. High
School District Rockwood R-Vi
Others
Ownership Private
Acceptable Financing Cash Only, Conventional, VA
Listing Terms Cash Only, Conventional, VA
Special Listing Condition Interior Elevator in Residence, Owner Occupied, Some Accessible Features, None
Read Less
Want to know what your home might be worth? Contact us for a FREE valuation!

Our team is ready to help you sell your home for the highest possible price ASAP
Bought with Tammy Degenhardt






