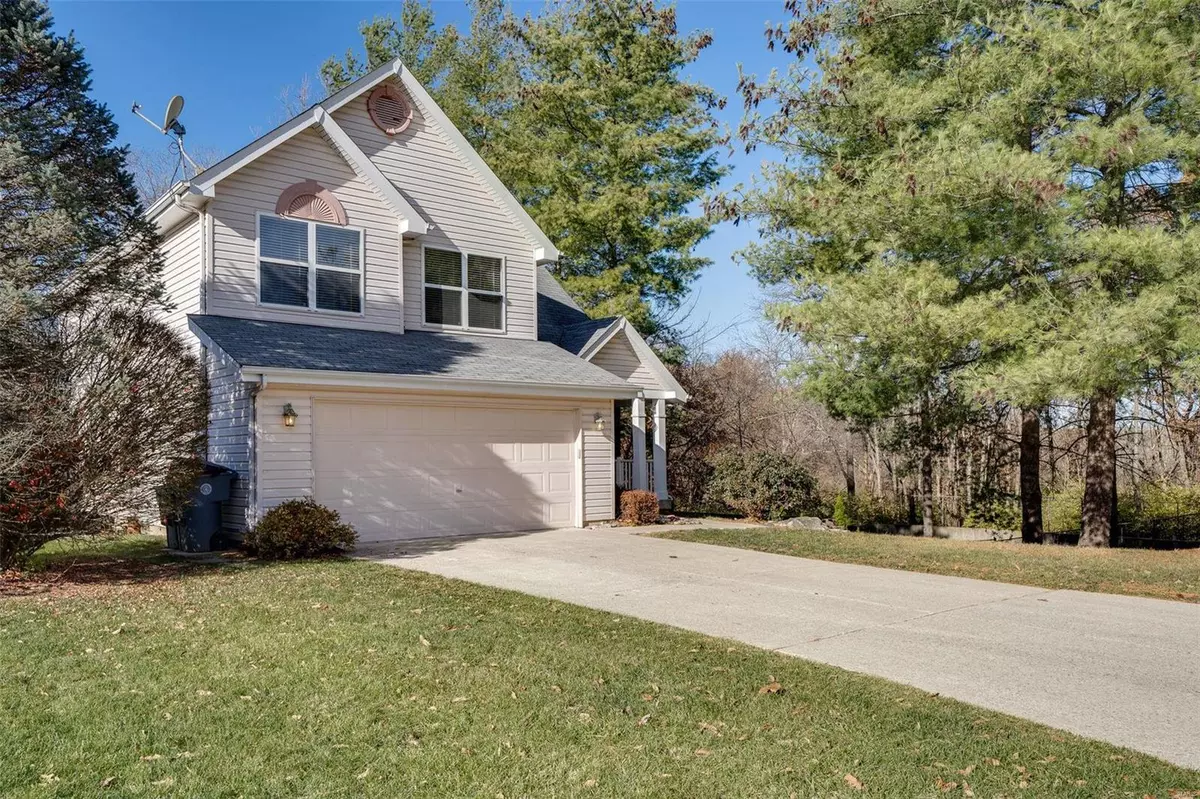$275,600
$274,900
0.3%For more information regarding the value of a property, please contact us for a free consultation.
46 Aspen Pointe St Peters, MO 63376
3 Beds
4 Baths
1,485 SqFt
Key Details
Sold Price $275,600
Property Type Single Family Home
Sub Type Residential
Listing Status Sold
Purchase Type For Sale
Square Footage 1,485 sqft
Price per Sqft $185
Subdivision Aspen Pt #1
MLS Listing ID 21080248
Sold Date 12/30/21
Style Other
Bedrooms 3
Full Baths 2
Half Baths 2
Year Built 1998
Lot Size 5,663 Sqft
Acres 0.13
Lot Dimensions 53x110x53x110
Property Description
Nestled in a quiet cul-de-sac, this home offers everything you are looking for inside and out! You will be welcomed home by the cozy covered porch perfect for enjoying your morning coffee or evening beverage. Inside you are greeted by an open great room with soaring ceilings accented by a skylight, surrounded by windows and overlooked by the second floor balcony. Kitchen and dining areas flow nicely and are also encircled with windows. The entire first floor is enveloped in sunlight. Upstairs offers an open master suite with bay windows and vaulted ceilings. The basement is finished making use of every nook and cranny. Move out back and enjoy the lovely 2 level large deck and POOL! You do not want to miss this home!
Location
State MO
County St Charles
Area Fort Zumwalt South
Rooms
Basement Concrete, Bathroom in LL, Full, Partially Finished, Concrete, Sump Pump
Interior
Interior Features Cathedral Ceiling(s), Open Floorplan, Carpets, Window Treatments, Walk-in Closet(s)
Heating Forced Air
Cooling Ceiling Fan(s), Electric
Fireplaces Type None
Fireplace Y
Appliance Dishwasher, Disposal, Dryer, Front Controls on Range/Cooktop, Microwave, Gas Oven, Refrigerator, Washer
Exterior
Parking Features true
Garage Spaces 2.0
Amenities Available Above Ground Pool, Underground Utilities
Private Pool true
Building
Lot Description Backs to Comm. Grnd, Backs to Trees/Woods, Corner Lot, Cul-De-Sac, Fencing, Streetlights
Story 2
Sewer Public Sewer
Water Public
Architectural Style Traditional
Level or Stories Two
Structure Type Vinyl Siding
Schools
Elementary Schools Progress South Elem.
Middle Schools Ft. Zumwalt South Middle
High Schools Ft. Zumwalt South High
School District Ft. Zumwalt R-Ii
Others
Ownership Private
Acceptable Financing Cash Only, Conventional, FHA, VA
Listing Terms Cash Only, Conventional, FHA, VA
Special Listing Condition Owner Occupied, None
Read Less
Want to know what your home might be worth? Contact us for a FREE valuation!

Our team is ready to help you sell your home for the highest possible price ASAP
Bought with Bob Canaday






