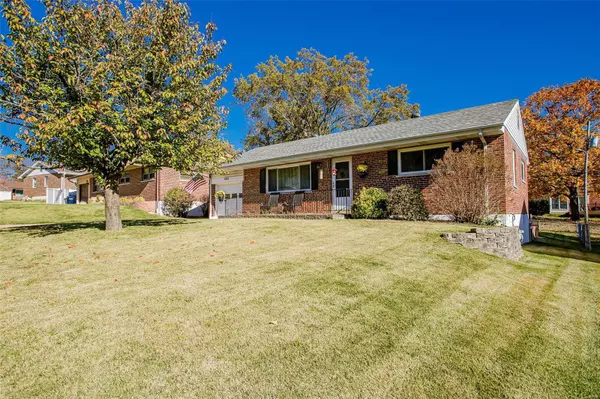$245,000
$249,900
2.0%For more information regarding the value of a property, please contact us for a free consultation.
8808 Teaberry St Louis, MO 63126
3 Beds
2 Baths
1,640 SqFt
Key Details
Sold Price $245,000
Property Type Single Family Home
Sub Type Residential
Listing Status Sold
Purchase Type For Sale
Square Footage 1,640 sqft
Price per Sqft $149
Subdivision Yorkshire Estates 9
MLS Listing ID 21075542
Sold Date 12/28/21
Style Ranch
Bedrooms 3
Full Baths 2
Construction Status 63
Year Built 1958
Building Age 63
Lot Size 7,754 Sqft
Acres 0.178
Lot Dimensions 61x125x61x125
Property Description
This exceptionally maintained ranch home in the heart of Crestwood is located on the quiet, picturesque street of Teaberry Lane. The brick home features a double driveway that leads to the 1 car, oversized garage. Inside, you are greeted with gleaming Hardwood floors throughout! The bedrooms are spacious and have neutral decor and paint color choices. The 3rd bedroom can be kept as a den or turned back into a bedroom. The eat-in kitchen has tile floors for easy cleaning, a gas range and it looks out to the amazing back yard. The HUGE fully fenced back yard has a giant patio and even a separate concrete pad for a hot tub if desired! In the FINISHED BASEMENT, you will find a well appointed full bath as well as a nice space to relax and unwind in the Family Room and also has 2 huge closets. This home is absolutely move in ready and has been lovingly cared for by the same owner for the last 15 years. Newer Roof, Newer Windows; Lindbergh School District. MUST SEE!
Location
State MO
County St Louis
Area Lindbergh
Rooms
Basement Bathroom in LL, Full, Partially Finished, Concrete, Rec/Family Area
Interior
Interior Features Carpets, Some Wood Floors
Heating Forced Air
Cooling Ceiling Fan(s), Electric
Fireplaces Type None
Fireplace Y
Appliance Gas Cooktop, Gas Oven
Exterior
Garage true
Garage Spaces 1.0
Private Pool false
Building
Lot Description Fencing, Level Lot
Story 1
Sewer Public Sewer
Water Public
Architectural Style Traditional
Level or Stories One
Structure Type Fl Brick/Stn Veneer
Construction Status 63
Schools
Elementary Schools Long Elem.
Middle Schools Truman Middle School
High Schools Lindbergh Sr. High
School District Lindbergh Schools
Others
Ownership Private
Acceptable Financing Cash Only, Conventional, FHA, VA
Listing Terms Cash Only, Conventional, FHA, VA
Special Listing Condition Owner Occupied, None
Read Less
Want to know what your home might be worth? Contact us for a FREE valuation!

Our team is ready to help you sell your home for the highest possible price ASAP
Bought with Zoya Skarlat






