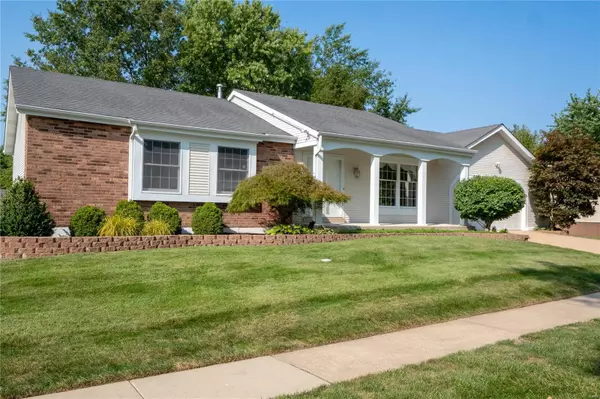$362,000
$349,000
3.7%For more information regarding the value of a property, please contact us for a free consultation.
1783 Heffington Chesterfield, MO 63017
3 Beds
3 Baths
2,718 SqFt
Key Details
Sold Price $362,000
Property Type Single Family Home
Sub Type Residential
Listing Status Sold
Purchase Type For Sale
Square Footage 2,718 sqft
Price per Sqft $133
Subdivision Schoettler Valley Estates 1
MLS Listing ID 21075239
Sold Date 12/29/21
Style Ranch
Bedrooms 3
Full Baths 3
Construction Status 47
HOA Fees $35/ann
Year Built 1974
Building Age 47
Lot Size 0.262 Acres
Acres 0.262
Lot Dimensions 120X95
Property Description
Like no other, this home is in remarkable condition. Super clean, light and bright, open floor plan and no exaggeration, move in condition. Very neutral décor with a warm and welcoming feel. To the front of the home is the formal LR that connects to the DR. Great window space, vaulted ceiling and neutral carpet. Family room is to the center rear with vaulted ceiling, gas fireplace, wood floors and opens to the kitchen/breakfast room. The kitchen, updated in 2019 with granite counters, and all new stainless appliances. First floor laundry. The master bedroom is lovely with walk in closet and ceiling fan. New master bath with new 36" vanity, toilet, tilework, faucet. 2 additional bedrooms are carpeted and have ceiling fans and share the hall bath that has also been updated with new tile flooring and faucet. The LL is a WO and has a large finished rec room and full bath. To the rear a beautiful private deck and gazebo complete this wonderful home. Lush landscaping great curb appeal.
Location
State MO
County St Louis
Area Parkway Central
Rooms
Basement Concrete, Bathroom in LL, Full, Partially Finished, Concrete, Rec/Family Area
Interior
Interior Features Cathedral Ceiling(s), Open Floorplan, Carpets, Vaulted Ceiling, Walk-in Closet(s), Some Wood Floors
Heating Forced Air
Cooling Electric
Fireplaces Number 1
Fireplaces Type Gas
Fireplace Y
Appliance Dishwasher, Disposal, Microwave, Electric Oven
Exterior
Parking Features true
Garage Spaces 2.0
Amenities Available Pool
Private Pool false
Building
Lot Description Sidewalks, Streetlights
Story 1
Sewer Public Sewer
Water Public
Architectural Style Traditional
Level or Stories One
Structure Type Brick Veneer,Vinyl Siding
Construction Status 47
Schools
Elementary Schools Highcroft Ridge Elem.
Middle Schools Central Middle
High Schools Parkway Central High
School District Parkway C-2
Others
Ownership Private
Acceptable Financing Cash Only, Conventional
Listing Terms Cash Only, Conventional
Special Listing Condition Owner Occupied, None
Read Less
Want to know what your home might be worth? Contact us for a FREE valuation!

Our team is ready to help you sell your home for the highest possible price ASAP
Bought with Kevin Goffstein






