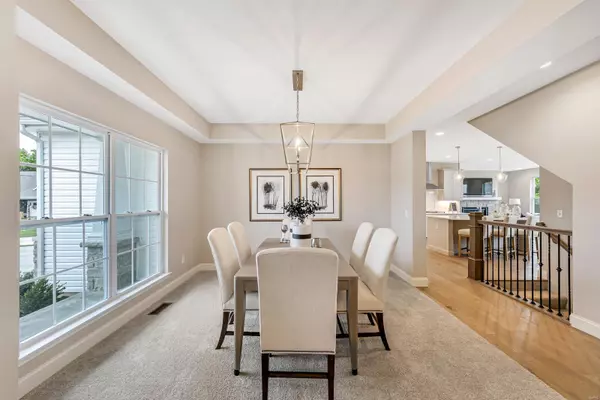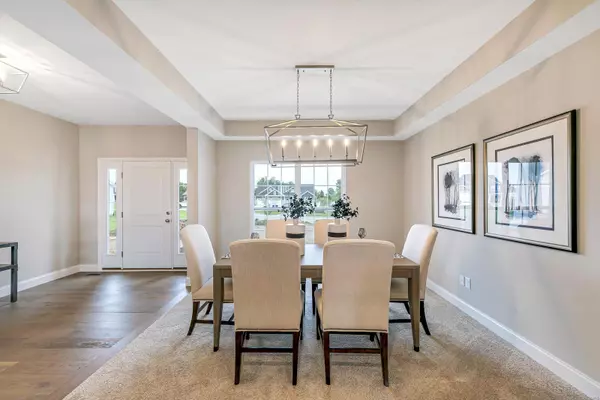$704,041
$709,041
0.7%For more information regarding the value of a property, please contact us for a free consultation.
235 Castle Stuart CT Dardenne Prairie, MO 63368
4 Beds
4 Baths
3,717 SqFt
Key Details
Sold Price $704,041
Property Type Single Family Home
Sub Type Residential
Listing Status Sold
Purchase Type For Sale
Square Footage 3,717 sqft
Price per Sqft $189
Subdivision Inverness
MLS Listing ID 21042346
Sold Date 10/05/21
Style Other
Bedrooms 4
Full Baths 3
Half Baths 1
HOA Fees $33/ann
Lot Size 0.330 Acres
Acres 0.33
Property Description
Move in ready! Located on lot #28 in Inverness in Dardenne Prairie. Story and a half home with luxury standard features. The home has four bedrooms and three and half baths making it the perfect large family home that includes a separate dining room and a breakfast and hearth room where families can gather and make memories. Large kitchen features 42" aristokraft cabinets, and quartz countertops. Soaring 11' Great Room Ceilings create plenty of natural light, and a step up bonus room on the upper level. Three bedrooms surround the loft on the upper level. Two rooms are connected by a jack and jill bath with separate vanities. Another full bath is off the loft, next to the other bedroom. All bedrooms are oversized and feature walk-in closets. The owner's suite has a large owners bathroom with soaring vaulted ceilings, and separate vanities. It also has a large walk-in shower and large bathtub.
Location
State MO
County St Charles
Area Wentzville-Liberty
Rooms
Basement Concrete, Concrete, Sump Pump
Interior
Interior Features High Ceilings, Carpets, Some Wood Floors
Heating Dual, Forced Air
Cooling Electric
Fireplaces Number 1
Fireplaces Type Gas
Fireplace Y
Appliance Dishwasher, Disposal, Microwave, Electric Oven
Exterior
Parking Features true
Garage Spaces 3.0
Private Pool false
Building
Story 1.5
Builder Name McKelvey Homes
Sewer Public Sewer
Water Public
Architectural Style Traditional, Other
Level or Stories One and One Half
Structure Type Brick Veneer,Brk/Stn Veneer Frnt,Vinyl Siding
Schools
Elementary Schools Crossroads Elem.
Middle Schools Frontier Middle
High Schools Liberty
School District Wentzville R-Iv
Others
Ownership Private
Acceptable Financing Cash Only, Conventional
Listing Terms Cash Only, Conventional
Special Listing Condition Spec Home, None
Read Less
Want to know what your home might be worth? Contact us for a FREE valuation!

Our team is ready to help you sell your home for the highest possible price ASAP
Bought with Amaney Badwan






