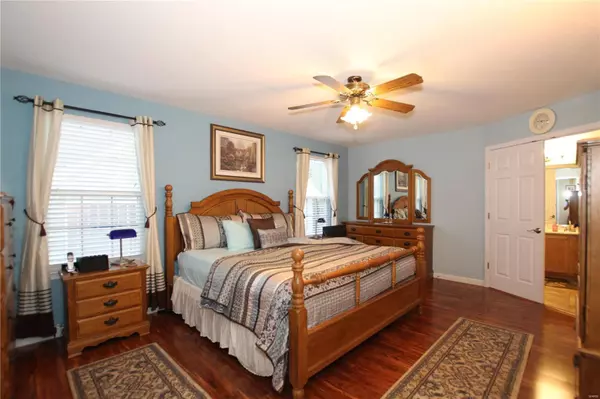$360,000
$369,000
2.4%For more information regarding the value of a property, please contact us for a free consultation.
104 Spring Tree CT St Charles, MO 63303
4 Beds
3 Baths
2,447 SqFt
Key Details
Sold Price $360,000
Property Type Single Family Home
Sub Type Residential
Listing Status Sold
Purchase Type For Sale
Square Footage 2,447 sqft
Price per Sqft $147
Subdivision Spring Lake Estates #2
MLS Listing ID 21063338
Sold Date 11/04/21
Style Ranch
Bedrooms 4
Full Baths 3
Construction Status 19
HOA Fees $8/ann
Year Built 2002
Building Age 19
Lot Size 8,276 Sqft
Acres 0.19
Lot Dimensions 70x135x79x100
Property Description
Welcome Home to this 4 bedroom 3 bath ranch on a nice cul-de-sac fenced lot. Walk into the inviting great room with a gas fireplace and open floor plan that leads into the breakfast room with deck access and large center island kitchen with pantry. Custom cabinets corner sink and a gas stove (electric hookup also) off the kitchen is a main floor laundry The primary suite awaits you with beautiful woods floor and a luxury bathroom with custom shower and a separate soaking tub, dual sinks and a walk-in closet. The Second and third bedrooms are nice size with a custom loft bedroom with hideout that can stay if you would like. The walkout lower level is finished with a massive recreation room, full bathroom a bedroom with custom bookshelves (check out the hidden door). Plenty of storage. Wired for gererator hookup including furance -It walks out to a large fenced yard with a patio, large deck and nice shade tree. All this a so much more on a cul-de-sac lot
Location
State MO
County St Charles
Area Francis Howell North
Rooms
Basement Bathroom in LL, Full, Partially Finished, Concrete, Rec/Family Area, Sleeping Area, Walk-Out Access
Interior
Interior Features Bookcases, Open Floorplan, Carpets, Vaulted Ceiling, Walk-in Closet(s), Some Wood Floors
Heating Forced Air
Cooling Ceiling Fan(s), Electric
Fireplaces Number 1
Fireplaces Type Gas
Fireplace Y
Appliance Dishwasher, Disposal, Microwave, Gas Oven
Exterior
Parking Features true
Garage Spaces 2.0
Amenities Available Underground Utilities
Private Pool false
Building
Lot Description Cul-De-Sac, Fencing
Story 1
Sewer Public Sewer
Water Public
Architectural Style Traditional
Level or Stories One
Structure Type Vinyl Siding
Construction Status 19
Schools
Elementary Schools Becky-David Elem.
Middle Schools Barnwell Middle
High Schools Francis Howell North High
School District Francis Howell R-Iii
Others
Ownership Private
Acceptable Financing Cash Only, Conventional, FHA, VA
Listing Terms Cash Only, Conventional, FHA, VA
Special Listing Condition None
Read Less
Want to know what your home might be worth? Contact us for a FREE valuation!

Our team is ready to help you sell your home for the highest possible price ASAP
Bought with Michael Grasso






