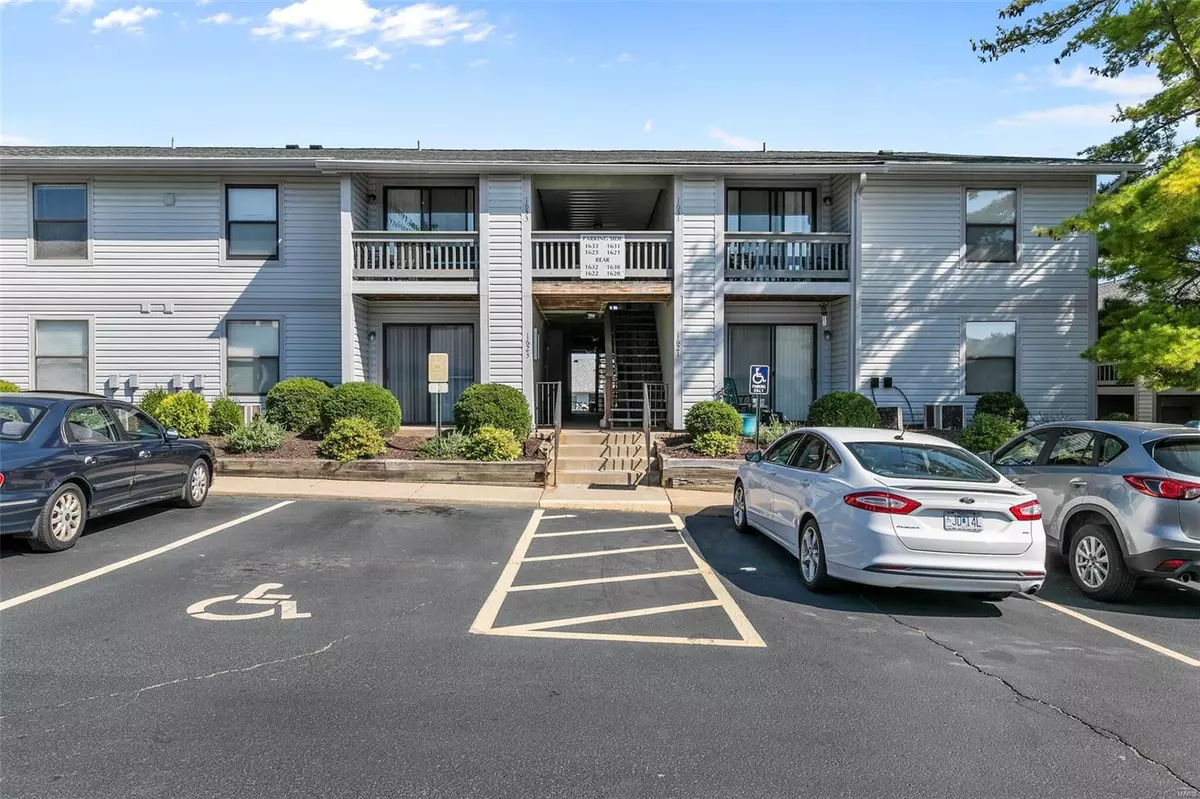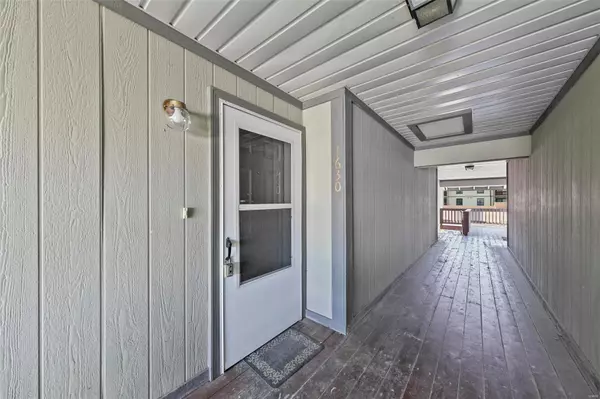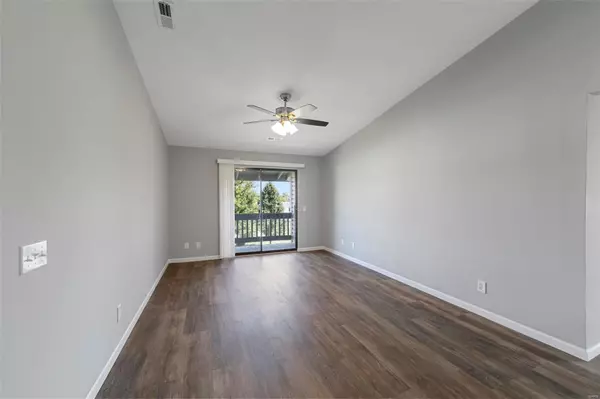$110,000
$110,000
For more information regarding the value of a property, please contact us for a free consultation.
1630 Summergate Pkwy #J St Peters, MO 63303
2 Beds
1 Bath
804 SqFt
Key Details
Sold Price $110,000
Property Type Condo
Sub Type Condo/Coop/Villa
Listing Status Sold
Purchase Type For Sale
Square Footage 804 sqft
Price per Sqft $136
Subdivision Summergate Garden Condos Ph4
MLS Listing ID 21047240
Sold Date 11/01/21
Style Other
Bedrooms 2
Full Baths 1
Construction Status 35
HOA Fees $196/mo
Year Built 1986
Building Age 35
Lot Size 741 Sqft
Acres 0.017
Property Description
This gorgeous condominium might as well be new construction!! Literally like BRAND new. Completely renovated with all the trendiest materials, products and colors available. Every room freshly painted makes it light, bright and airy. The wide plank, luxury vinyl flooring throughout is stunning. The Kitchen has new white cabinetry, new countertops, new hardware and a new range/oven dishwasher. New six panel doors, hardware, ceiling fans and lighting through the entire home, as well. The bath has a new vanity, toilet and wide plank ceramic tile. If that's not enough the HVAC and water heater is brand new, too. Just turn the key and move in. Then, enjoy the club house and pool and never worry about mowing the grass or shoveling the snow. It's all taken care for you. Also, a covered parking spot is in carport 33J, just for you. Located by everything you could possibly desire and in the highly sought-after Francis Howell School District.
Location
State MO
County St Charles
Area Francis Howell North
Rooms
Basement None
Interior
Interior Features Open Floorplan, Window Treatments
Heating Forced Air
Cooling Ceiling Fan(s), Electric
Fireplace Y
Appliance Dishwasher, Disposal, Dryer, Electric Oven, Washer
Exterior
Parking Features false
Amenities Available Clubhouse, In Ground Pool
Private Pool false
Building
Lot Description Sidewalks, Streetlights
Story 1
Sewer Public Sewer
Water Public
Architectural Style Traditional
Level or Stories One
Structure Type Vinyl Siding
Construction Status 35
Schools
Elementary Schools Becky-David Elem.
Middle Schools Barnwell Middle
High Schools Francis Howell North High
School District Francis Howell R-Iii
Others
HOA Fee Include Clubhouse,Some Insurance,Maintenance Grounds,Pool,Snow Removal,Trash,Water
Ownership Private
Acceptable Financing Cash Only, Conventional
Listing Terms Cash Only, Conventional
Special Listing Condition None
Read Less
Want to know what your home might be worth? Contact us for a FREE valuation!

Our team is ready to help you sell your home for the highest possible price ASAP
Bought with Kathleen Helbig






