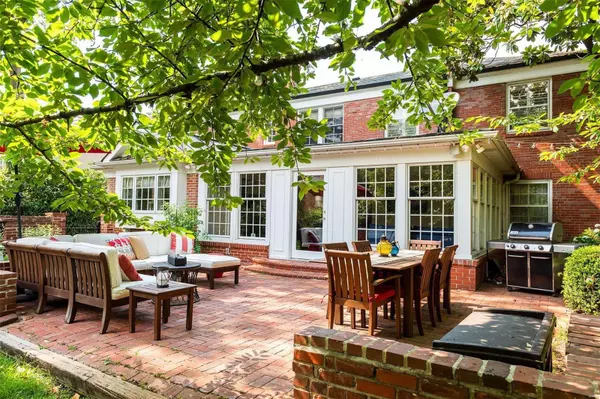$1,075,000
$1,100,000
2.3%For more information regarding the value of a property, please contact us for a free consultation.
118 Lake Forest DR St Louis, MO 63117
4 Beds
4 Baths
3,976 SqFt
Key Details
Sold Price $1,075,000
Property Type Single Family Home
Sub Type Residential
Listing Status Sold
Purchase Type For Sale
Square Footage 3,976 sqft
Price per Sqft $270
Subdivision Lake Forest
MLS Listing ID 21027932
Sold Date 10/29/21
Style Other
Bedrooms 4
Full Baths 3
Half Baths 1
Construction Status 81
HOA Fees $144/ann
Year Built 1940
Building Age 81
Lot Size 0.303 Acres
Acres 0.303
Lot Dimensions 95x139
Property Description
Established as one of the most beautiful neighborhoods in St. Louis, turn-of-the-century Lake Forest distinguishes itself with large cascading trees and meandering drives. #118 exemplifies the impressive beauty and style of this iconic neighborhood. This home has been well-maintained and thoughtfully updated. The renovated kitchen opens to the FR and gives one wide views of the backyard brick patio. The stand-alone butler's pantry is ideal for storage. The side porch is a 3-season jewel. Shaded by large trees, it will soon become a regular evening hang-out. The center-hall stairway leads up to a huge MBR suite. The connecting sitting room has been turned into an enormous closet designed with an eye for detail. The suite is finished with a well-appointed full bath that opens into a huge spectacular laundry room with plenty of hanging storage and lots of countertop for folding. The 2nd bedroom has an en-suite bath with shower and the hall bath serves both the 3rd and 4th bedroom.
Location
State MO
County St Louis
Area Clayton
Rooms
Basement Full, Partially Finished
Interior
Interior Features Bookcases, Center Hall Plan, Carpets, Special Millwork, Window Treatments, Walk-in Closet(s), Wet Bar, Some Wood Floors
Heating Forced Air, Zoned
Cooling Electric, Zoned
Fireplaces Number 1
Fireplaces Type Gas
Fireplace Y
Appliance Dishwasher, Disposal, Cooktop, Dryer, Microwave, Gas Oven, Washer
Exterior
Parking Features true
Garage Spaces 2.0
Private Pool false
Building
Lot Description Fencing, Level Lot
Story 2
Sewer Public Sewer
Water Public
Architectural Style Traditional
Level or Stories Two
Structure Type Brick
Construction Status 81
Schools
Elementary Schools Meramec Elem.
Middle Schools Wydown Middle
High Schools Clayton High
School District Clayton
Others
Ownership Private
Acceptable Financing Cash Only, Conventional
Listing Terms Cash Only, Conventional
Special Listing Condition None
Read Less
Want to know what your home might be worth? Contact us for a FREE valuation!

Our team is ready to help you sell your home for the highest possible price ASAP
Bought with Allen Brake





