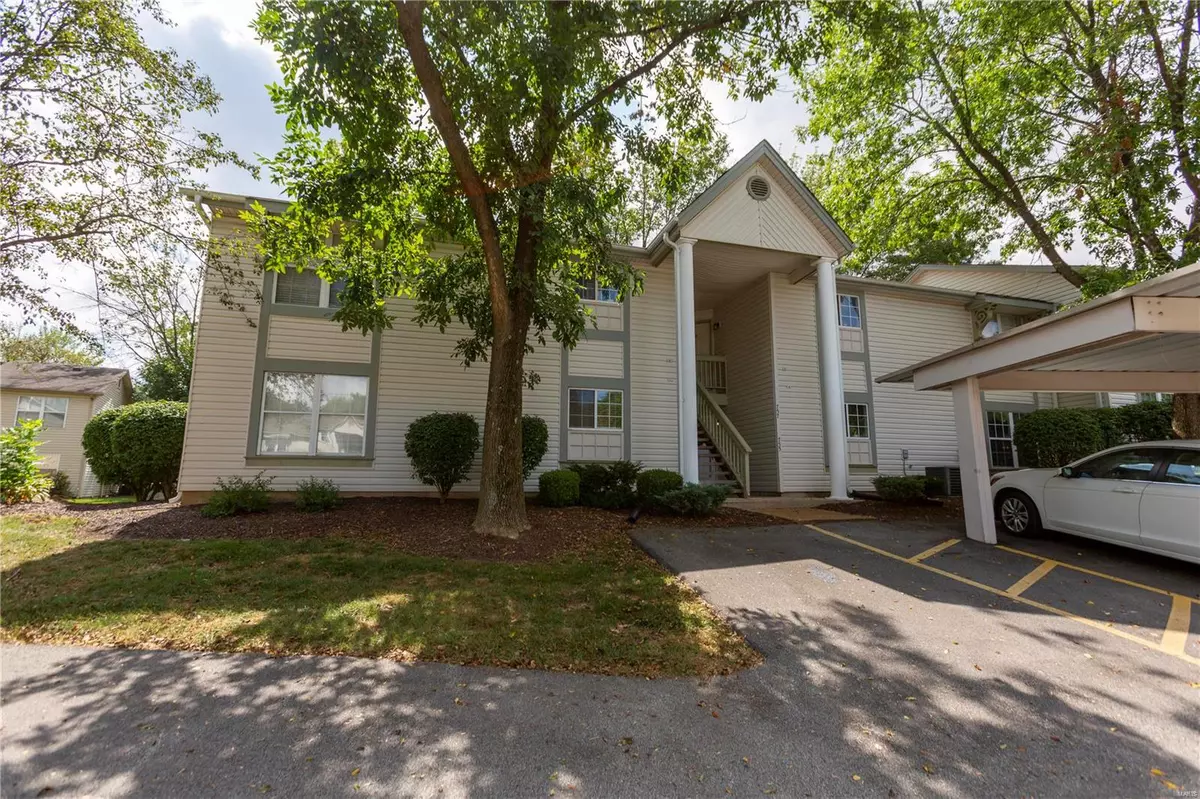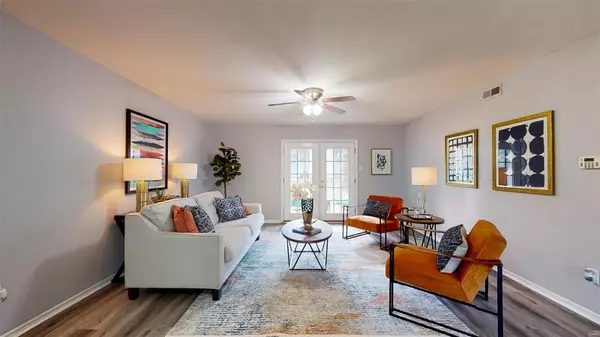$160,000
$139,900
14.4%For more information regarding the value of a property, please contact us for a free consultation.
755 Sugar Glen DR St Peters, MO 63376
2 Beds
2 Baths
1,044 SqFt
Key Details
Sold Price $160,000
Property Type Condo
Sub Type Condo/Coop/Villa
Listing Status Sold
Purchase Type For Sale
Square Footage 1,044 sqft
Price per Sqft $153
Subdivision Sugarwood Ph12
MLS Listing ID 21066490
Sold Date 11/04/21
Style Ranch
Bedrooms 2
Full Baths 2
Construction Status 35
HOA Fees $238/mo
Year Built 1986
Building Age 35
Property Description
Est. 1986. Wow! Take a look at this newly updated 2 bed/2 bath main floor condo located just off HWY 364. This condo was just recently stylishly updated for today's buyer. Freshly painted interior, new luxury vinyl plank flooring throughout along with new modern lighting fixtures. The eat-in Kitchen features brand new granite counters, SS range, refrigerator and built-in microwave, new sink and faucet. The expansive Living Room has french doors that lead out to a private patio. The Primary Bedroom with a walk-in closet has a full bath with a tub/shower with a newer sink, faucet, and light fixture. The 2nd Bedroom is nicely sized with a double closet. The Hall Bath has a new sink, faucet and new lighting fixture. Convenient main floor laundry in unit. 2 parking spaces (1 covered). Walk to the pool on those warm days and enjoy the convenience of grocery stores, schools, parks, shopping and restaurants all within a short drive away. Take a look at this one before it's too late!
Location
State MO
County St Charles
Area Francis Howell North
Rooms
Basement Slab
Interior
Interior Features Open Floorplan, Walk-in Closet(s)
Heating Forced Air
Cooling Electric
Fireplace Y
Appliance Dishwasher, Disposal, Microwave, Electric Oven, Refrigerator
Exterior
Parking Features false
Amenities Available Clubhouse, Storage, In Ground Pool
Private Pool false
Building
Lot Description Level Lot, Streetlights
Story 1
Sewer Public Sewer
Water Public
Architectural Style Traditional
Level or Stories One
Structure Type Vinyl Siding
Construction Status 35
Schools
Elementary Schools Fairmount Elem.
Middle Schools Hollenbeck Middle
High Schools Francis Howell North High
School District Francis Howell R-Iii
Others
HOA Fee Include Clubhouse,Some Insurance,Maintenance Grounds,Pool,Sewer,Snow Removal,Trash,Water
Ownership Private
Acceptable Financing Cash Only, Conventional, FHA, RRM/ARM, VA
Listing Terms Cash Only, Conventional, FHA, RRM/ARM, VA
Special Listing Condition Rehabbed, Renovated, None
Read Less
Want to know what your home might be worth? Contact us for a FREE valuation!

Our team is ready to help you sell your home for the highest possible price ASAP
Bought with Daniel Lauderdale






