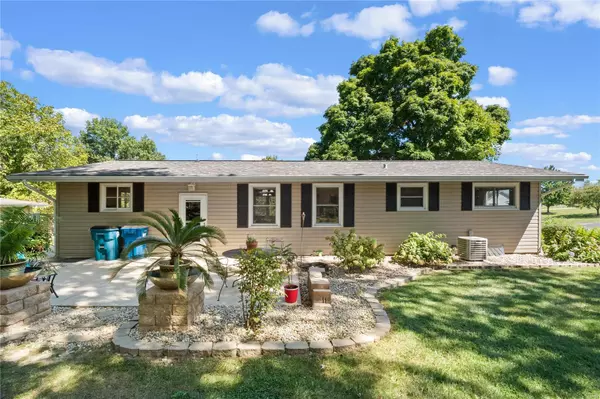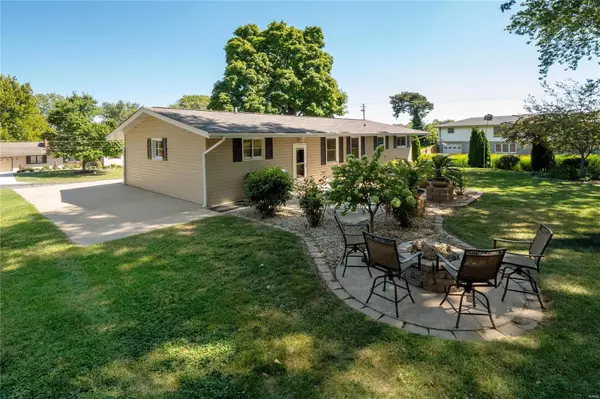$235,000
$235,000
For more information regarding the value of a property, please contact us for a free consultation.
23 Ranchero DR St Charles, MO 63303
3 Beds
2 Baths
1,610 SqFt
Key Details
Sold Price $235,000
Property Type Single Family Home
Sub Type Residential
Listing Status Sold
Purchase Type For Sale
Square Footage 1,610 sqft
Price per Sqft $145
Subdivision Edgewood Acres
MLS Listing ID 21067038
Sold Date 10/15/21
Style Ranch
Bedrooms 3
Full Baths 2
Construction Status 65
HOA Fees $50/ann
Year Built 1956
Building Age 65
Lot Size 0.554 Acres
Acres 0.554
Lot Dimensions 109 x 200
Property Description
Updated ranch on beautifully landscaped .55 acre lot(109 x 200), architectural shingled roof with ridge vent(2012), refinished hardwood floors, double hung vinyl windows, HVAC(2013), 200 amp electric service, double concrete driveway. Low maintenance exterior features stone veneer, vinyl siding, wrapped facia & soffit. HARD SURFACE FLOORING THRU-OUT: hardwood & ceramic tile. Lower level suite sleeping area with stained concrete floors, full bath, granite topped wet bar. Remodeled Kitchen, new white custom cabinets with crown molding, glass tile back splash. All kitchen appliances stay. Main level bath features ceramic tile, hi-vanity, updated fixtures & stylish glass shower doors. 21 x 15 concrete patio with fire pit. Beautifully landscaped level rear yard. 2 attractive storage sheds:12 x 12 with electric & 10 x 8. Unincorporated St Charles County. Road is private & maintained by the property owners of Edgewood Acres.
Location
State MO
County St Charles
Area Francis Howell North
Rooms
Basement Bathroom in LL, Full, Partially Finished, Radon Mitigation System, Sleeping Area
Interior
Interior Features Walk-in Closet(s), Wet Bar, Some Wood Floors
Heating Forced Air
Cooling Ceiling Fan(s), Electric
Fireplace Y
Appliance Dishwasher, Microwave, Electric Oven, Refrigerator, Stainless Steel Appliance(s)
Exterior
Parking Features true
Garage Spaces 1.0
Private Pool false
Building
Lot Description Level Lot, Partial Fencing
Story 1
Sewer Public Sewer
Water Public
Architectural Style Traditional
Level or Stories One
Structure Type Brk/Stn Veneer Frnt,Frame,Vinyl Siding
Construction Status 65
Schools
Elementary Schools Harvest Ridge Elem.
Middle Schools Barnwell Middle
High Schools Francis Howell High
School District Francis Howell R-Iii
Others
Ownership Private
Acceptable Financing Cash Only, Conventional
Listing Terms Cash Only, Conventional
Special Listing Condition None
Read Less
Want to know what your home might be worth? Contact us for a FREE valuation!

Our team is ready to help you sell your home for the highest possible price ASAP
Bought with Arian Bagheri






