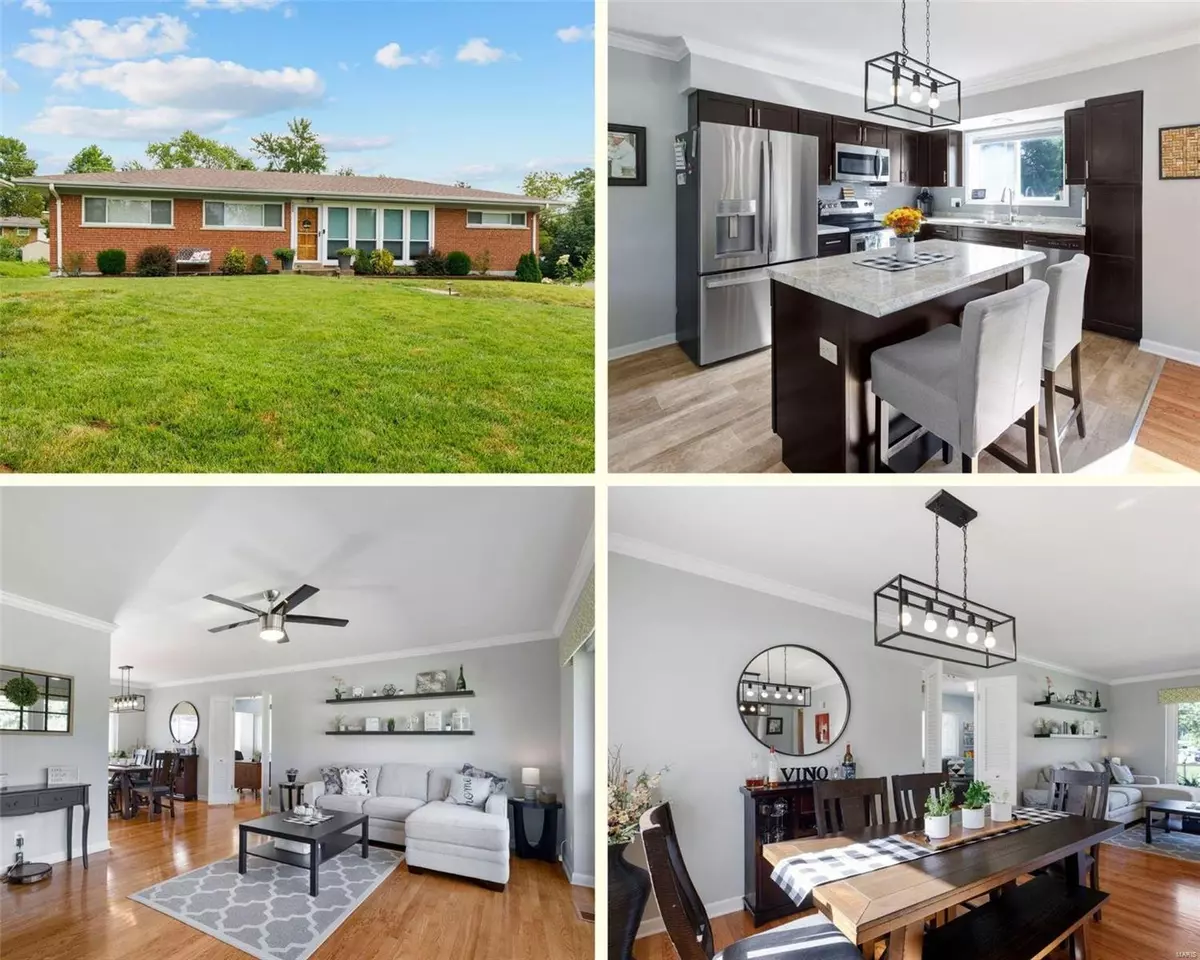$325,000
$325,000
For more information regarding the value of a property, please contact us for a free consultation.
9020 Crest Oak LN St Louis, MO 63126
3 Beds
3 Baths
2,100 SqFt
Key Details
Sold Price $325,000
Property Type Single Family Home
Sub Type Residential
Listing Status Sold
Purchase Type For Sale
Square Footage 2,100 sqft
Price per Sqft $154
Subdivision South Crestwood Gardens
MLS Listing ID 21063085
Sold Date 10/28/21
Style Ranch
Bedrooms 3
Full Baths 2
Half Baths 1
Construction Status 63
Year Built 1958
Building Age 63
Lot Size 10,019 Sqft
Acres 0.23
Lot Dimensions 76 x 134
Property Description
CRESTWOOD DREAM! Remarkable ranch home w/SO many UPDATES! Newer LARGE PICTURE WINDOWS let the light flood into the open floor plan! The gleaming hardwood floors adorn most of the first floor! Family & dining rooms flow nicely into the UPDATED KITCHEN! Soft-close ESPRESSO cabinets w/pull-out trays accentuated by gray glass tile backsplash, center island, SS appliances & w/new light fixtures throughout...might I add crown molding too! Add'l LARGE LIVING RM is perfectly suited to be divided into a home office & living area or formal dining rm! Master Suite w/udpated master bath shows off its "high-end" finishes w/marble-concept shower surround & Carrara Marble Lantern Mosaic niche & adult height vanity! 2 great sized bedrooms+full bath too! WALK-OUT LOWER LEVEL offers 3 living spaces all w/Luxury Vinyl Plank flooring+ a very nice half bath! OVERSIZED GARAGE, LARGE LEVEL YARD w/exquisite curb appeal plus it's VERY WELL MAINTAINED..Roof '16, WtrHtr'19! It's a winner folks!!!
Location
State MO
County St Louis
Area Lindbergh
Rooms
Basement Bathroom in LL, Partially Finished, Concrete, Rec/Family Area, Storage Space, Walk-Out Access
Interior
Interior Features Carpets, Special Millwork, Window Treatments, Some Wood Floors
Heating Forced Air
Cooling Electric
Fireplaces Type None
Fireplace Y
Appliance Dishwasher, Disposal, Microwave, Electric Oven
Exterior
Garage true
Garage Spaces 2.0
Waterfront false
Private Pool false
Building
Lot Description Level Lot, Partial Fencing
Story 1
Sewer Public Sewer
Water Public
Architectural Style Traditional
Level or Stories One
Structure Type Brick,Other
Construction Status 63
Schools
Elementary Schools Long Elem.
Middle Schools Truman Middle School
High Schools Lindbergh Sr. High
School District Lindbergh Schools
Others
Ownership Private
Acceptable Financing Cash Only, Conventional, FHA, RRM/ARM, VA
Listing Terms Cash Only, Conventional, FHA, RRM/ARM, VA
Special Listing Condition Owner Occupied, None
Read Less
Want to know what your home might be worth? Contact us for a FREE valuation!

Our team is ready to help you sell your home for the highest possible price ASAP
Bought with Dan Snodgrass






